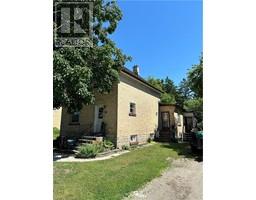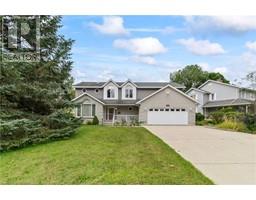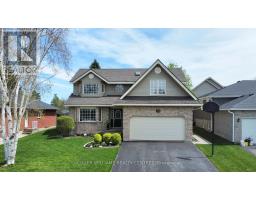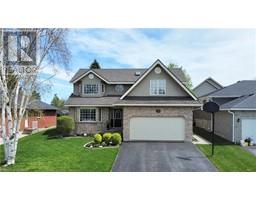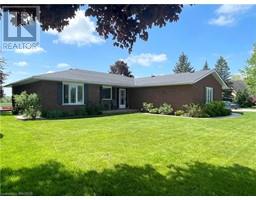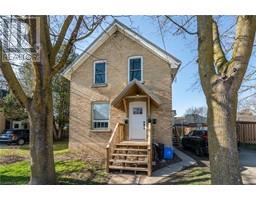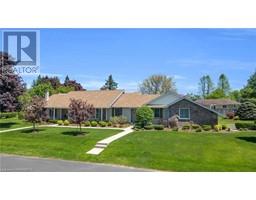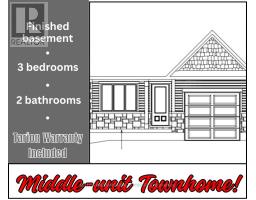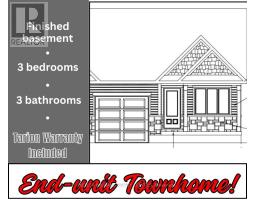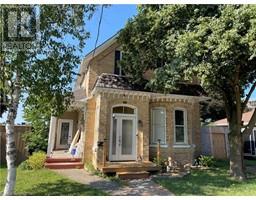403 7TH Avenue Hanover, Hanover, Ontario, CA
Address: 403 7TH Avenue, Hanover, Ontario
Summary Report Property
- MKT ID40620568
- Building TypeHouse
- Property TypeSingle Family
- StatusBuy
- Added18 weeks ago
- Bedrooms3
- Bathrooms2
- Area1273 sq. ft.
- DirectionNo Data
- Added On15 Jul 2024
Property Overview
Attention first time home buyers! Now is your time to get into the market and what better way to start than with this great family home located within the heart of Hanover! Sitting on a nice sized lot, this 3 bedroom, 2 bath home has everything you need to get you started. Main floor offers a large kitchen with island, great for entertaining, bright patio door to your deck, separate dining room currently being used as a bar space, cozy living room, separate sunroom and 3 pc bath. Main floor does have laundry hook ups as well. Upstairs you will find 3 bedrooms and a 4 pc bath. Basement is unfinished, but has a workshop space, utility, laundry and storage! Appliance package included. Call your Realtor® and book your showing with them today. (id:51532)
Tags
| Property Summary |
|---|
| Building |
|---|
| Land |
|---|
| Level | Rooms | Dimensions |
|---|---|---|
| Second level | 4pc Bathroom | 8'0'' x 7'0'' |
| Bedroom | 11'0'' x 11'0'' | |
| Bedroom | 11'0'' x 9'0'' | |
| Primary Bedroom | 9'0'' x 13'0'' | |
| Basement | Utility room | 22'0'' x 11'0'' |
| Workshop | 11'0'' x 18'0'' | |
| Main level | 3pc Bathroom | 8'0'' x 7'0'' |
| Other | 11'0'' x 8'0'' | |
| Foyer | 13'0'' x 7'0'' | |
| Sunroom | 17'0'' x 8'0'' | |
| Living room | 13'0'' x 13'0'' | |
| Dining room | 12'0'' x 11'0'' | |
| Kitchen | 16'0'' x 13'0'' |
| Features | |||||
|---|---|---|---|---|---|
| Dishwasher | Dryer | Refrigerator | |||
| Stove | Water softener | Washer | |||
| Hood Fan | Window Coverings | None | |||































