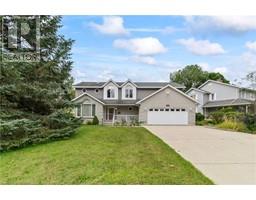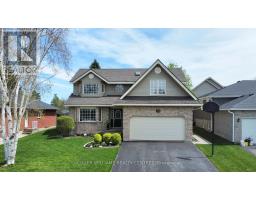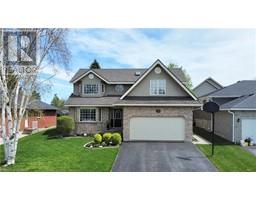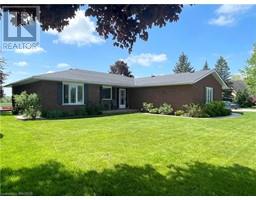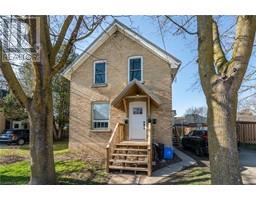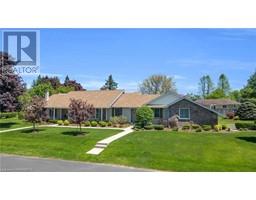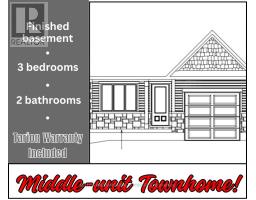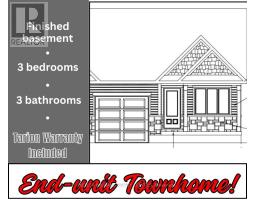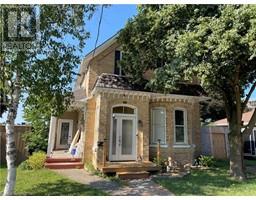862 24TH Avenue Hanover, Hanover, Ontario, CA
Address: 862 24TH Avenue, Hanover, Ontario
Summary Report Property
- MKT ID40624698
- Building TypeHouse
- Property TypeSingle Family
- StatusBuy
- Added14 weeks ago
- Bedrooms6
- Bathrooms2
- Area1118 sq. ft.
- DirectionNo Data
- Added On15 Aug 2024
Property Overview
There is plenty of opportunity for this home and property. Located on almost one acre (0.91 acres), this property at the edge of Hanover is close to many amenities and surrounded by a new subdivision. You can enjoy the benefits of a private setting, or potentially sever or subdivide the lot. The bungalow with walk-out basement is currently used as an up and down duplex, but could easily be converted back to a single-family home. The property features a blend of open area at the front and some mixed bush at the back. The circular driveway makes entering and leaving the property easy, plus there is a separate 20’ x 28’ garage/shop with hydro, as well as a storage shed. An attached carport on the main level provides room for a large vehicle and on the lower level a built-on wood shed allows for additional storage. (id:51532)
Tags
| Property Summary |
|---|
| Building |
|---|
| Land |
|---|
| Level | Rooms | Dimensions |
|---|---|---|
| Lower level | 3pc Bathroom | 11'9'' x 11'0'' |
| Bedroom | 8'8'' x 11'3'' | |
| Bedroom | 13'7'' x 11'2'' | |
| Recreation room | 19'8'' x 14'4'' | |
| Eat in kitchen | 18'7'' x 14'4'' | |
| Main level | 4pc Bathroom | 8'5'' x 8'10'' |
| Bedroom | 7'9'' x 13'1'' | |
| Bedroom | 8'8'' x 8'0'' | |
| Bedroom | 11'9'' x 8'10'' | |
| Primary Bedroom | 11'9'' x 9'1'' | |
| Living room | 12'6'' x 13'1'' | |
| Kitchen/Dining room | 18'6'' x 13'2'' |
| Features | |||||
|---|---|---|---|---|---|
| Crushed stone driveway | Carport | Stove | |||
| None | |||||

































