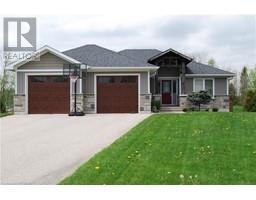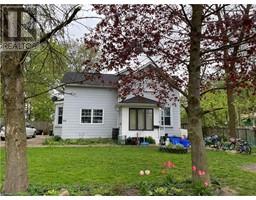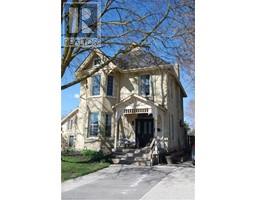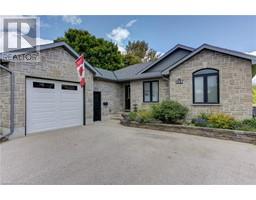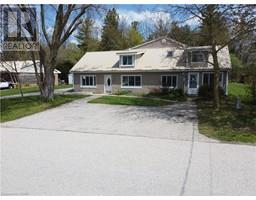100 ARTHUR Street Unit# 1 Minto, Harriston, Ontario, CA
Address: 100 ARTHUR Street Unit# 1, Harriston, Ontario
Summary Report Property
- MKT ID40632769
- Building TypeRow / Townhouse
- Property TypeSingle Family
- StatusBuy
- Added14 weeks ago
- Bedrooms3
- Bathrooms1
- Area840 sq. ft.
- DirectionNo Data
- Added On15 Aug 2024
Property Overview
Well maintained 3 bedroom home with ideal space for all stages of life. The Main Floor is complete with a flowing, open concept design that leads you out to a spacious private deck doubling allowing for the perfect outdoor entertainment and living space that benefits from ample shade and sun throughout the day. The second level features 3 decent sized bedrooms and bath, and you will find your own private laundry & additional living & entertainment space in the lower level. Located walking distance to parks, shopping and dining with parking included and in a great community. This is a great opportunity to add to your investment portfolio, to have the option to slow down and enjoy the benefits of Condo Living or get into the Real Estate Market. Call Your REALTOR® Today To View What Could Be Your New, Affordable Home at Unit 1, 100 Arthur St W, Harriston. (id:51532)
Tags
| Property Summary |
|---|
| Building |
|---|
| Land |
|---|
| Level | Rooms | Dimensions |
|---|---|---|
| Second level | 3pc Bathroom | Measurements not available |
| Bedroom | 8'0'' x 9'10'' | |
| Bedroom | 8'6'' x 11'2'' | |
| Bedroom | 9'4'' x 11'0'' | |
| Lower level | Bonus Room | 3'0'' x 9'0'' |
| Laundry room | 9'0'' x 15'0'' | |
| Family room | 10'8'' x 15'0'' | |
| Main level | Living room | 11'3'' x 16'10'' |
| Kitchen | 9'0'' x 16'10'' |
| Features | |||||
|---|---|---|---|---|---|
| Paved driveway | Shared Driveway | Visitor Parking | |||
| Dryer | Refrigerator | Stove | |||
| Washer | Window Coverings | Ductless | |||

























