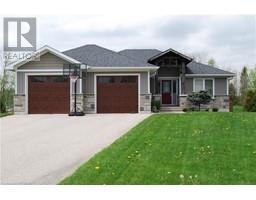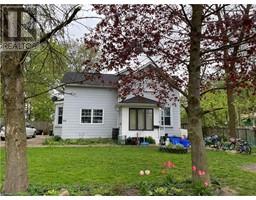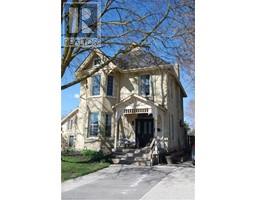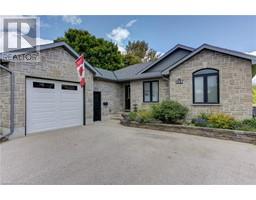205 KING Street S Minto, Harriston, Ontario, CA
Address: 205 KING Street S, Harriston, Ontario
Summary Report Property
- MKT ID40583287
- Building TypeHouse
- Property TypeSingle Family
- StatusBuy
- Added22 weeks ago
- Bedrooms15
- Bathrooms6
- Area3755 sq. ft.
- DirectionNo Data
- Added On18 Jun 2024
Property Overview
This 3,700 +/- SF dwelling was previously the home of White House Rest Home and a 15 Bed Group Home. 2 kitchens, main floor laundry, 6 bathrooms, and a spacious 3 season sunroom all under a durable metal roof. 2 front doors entrances, plus 2 separate staircases lead to the second floor. Completely carpet-free with laminate & tile flooring. Almost all rooms have ceiling fans and most bedrooms are equipped with built-in closets. Natural Gas water radiant heating and fire suppressant sprinkler systems without the entire dwelling. This home is really unique with a lot of potential to modify, upgrade, or rebuild on the expansive 82.5 x 132 ft lot that backs on the green space. Two additional outbuildings offer more room to roam, play and storage. Lots of parking in front and back. This property's zoning offers many options for residential living. Rebuild as a rest home, group home, day nursery or modify to accommodate a duplex or single family residence. Close to parks, trails and downtown. Property being sold as is where is without warranty. (id:51532)
Tags
| Property Summary |
|---|
| Building |
|---|
| Land |
|---|
| Level | Rooms | Dimensions |
|---|---|---|
| Second level | Other | 10'1'' x 5'7'' |
| Bedroom | 11'5'' x 7'3'' | |
| Bedroom | 11'0'' x 10'10'' | |
| Bedroom | 10'7'' x 8'6'' | |
| Bedroom | 10'7'' x 8'8'' | |
| Bedroom | 12'0'' x 8'1'' | |
| Bedroom | 15'2'' x 7'6'' | |
| Storage | 12'2'' x 10'11'' | |
| 1pc Bathroom | 11'6'' x 5'6'' | |
| 4pc Bathroom | 9'2'' x 4'6'' | |
| Basement | 4pc Bathroom | Measurements not available |
| Main level | 3pc Bathroom | 9'10'' x 3'5'' |
| Sunroom | 15'5'' x 10'11'' | |
| Bedroom | 7'5'' x 6'7'' | |
| Bedroom | 9'6'' x 7'6'' | |
| Bedroom | 9'6'' x 8'8'' | |
| Bedroom | 9'5'' x 9'0'' | |
| Bedroom | 10'4'' x 8'5'' | |
| Bedroom | 10'5'' x 8'8'' | |
| Bedroom | 12'4'' x 7'2'' | |
| Bedroom | 11'9'' x 10'2'' | |
| Bedroom | 11'9'' x 10'2'' | |
| Laundry room | 19'2'' x 10'0'' | |
| 3pc Bathroom | 11'7'' x 6'7'' | |
| 4pc Bathroom | 7'1'' x 4'7'' | |
| Kitchen | 11'7'' x 8'8'' | |
| Kitchen | 10'3'' x 6'7'' | |
| Dining room | 13'8'' x 12'2'' | |
| Living room | 11'9'' x 10'10'' |
| Features | |||||
|---|---|---|---|---|---|
| Visual exposure | Paved driveway | Detached Garage | |||
| Carport | Visitor Parking | Dryer | |||
| Satellite Dish | Washer | Hood Fan | |||


















































