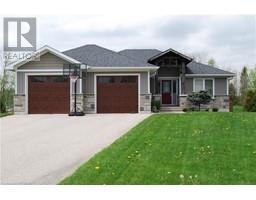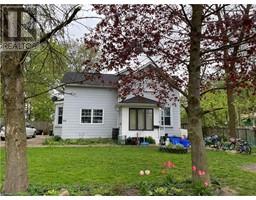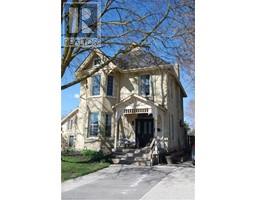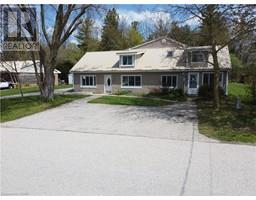213 JOHN Street S Minto, Harriston, Ontario, CA
Address: 213 JOHN Street S, Harriston, Ontario
Summary Report Property
- MKT ID40613229
- Building TypeHouse
- Property TypeSingle Family
- StatusBuy
- Added18 weeks ago
- Bedrooms4
- Bathrooms3
- Area2340 sq. ft.
- DirectionNo Data
- Added On13 Jul 2024
Property Overview
Welcome to 213 John St. S in the quaint town of Harriston. Nestled in a serene neighborhood, this residence offers a peaceful retreat backing onto expansive green space. Built in 2011, the main floor features 3 bedrooms, including an ensuite and a main washroom. The heart of the home boasts a stylish kitchen with direct access to the back deck, ideal for seamless indoor-outdoor living and entertaining. Convenience is key with a walk-in entry from the attached garage leading to a well-appointed laundry/mud room, ensuring effortless transitions from vehicle to home. Descend to the lower level where you'll discover a beautifully finished basement, complete with a versatile office space that can be converted into an additional bedroom, alongside a woodworking shop that could serve various purposes as desired. Entertainment options abound with a spacious recreation room complemented by a convenient two-piece washroom. Storage needs are fully met with a generously sized utility room and an additional storage area. For added peace of mind, the property includes an 11KW home generator that automatically activates during power outages. Don't miss out on this exceptional opportunity. Schedule your viewing today to experience all that this property has to offer. (id:51532)
Tags
| Property Summary |
|---|
| Building |
|---|
| Land |
|---|
| Level | Rooms | Dimensions |
|---|---|---|
| Basement | Workshop | 10'1'' x 18'10'' |
| Storage | 10'5'' x 7'3'' | |
| Storage | 10'1'' x 9'0'' | |
| Recreation room | 30'11'' x 22'11'' | |
| Bedroom | 10'2'' x 9'4'' | |
| 2pc Bathroom | 5'11'' x 6'1'' | |
| Main level | Storage | 7'6'' x 4'0'' |
| Primary Bedroom | 12'10'' x 13'0'' | |
| Mud room | 8'5'' x 7'5'' | |
| Living room | 10'10'' x 17'5'' | |
| Kitchen | 12'5'' x 13'6'' | |
| Dining room | 12'5'' x 10'0'' | |
| Bedroom | 10'2'' x 12'5'' | |
| Bedroom | 8'3'' x 9'3'' | |
| 4pc Bathroom | 5'5'' x 8'5'' | |
| 3pc Bathroom | 5'5'' x 8'10'' |
| Features | |||||
|---|---|---|---|---|---|
| Paved driveway | Sump Pump | Attached Garage | |||
| Dishwasher | Refrigerator | Stove | |||
| Water meter | Water softener | Washer | |||
| Central air conditioning | |||||

































































