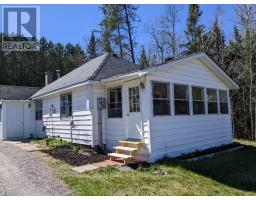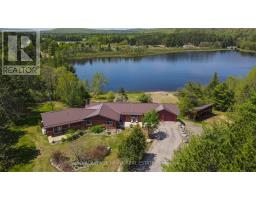1758 PAPINEAU LAKE ROAD, Hastings Highlands, Ontario, CA
Address: 1758 PAPINEAU LAKE ROAD, Hastings Highlands, Ontario
Summary Report Property
- MKT IDX8139310
- Building TypeHouse
- Property TypeSingle Family
- StatusBuy
- Added13 weeks ago
- Bedrooms4
- Bathrooms2
- Area0 sq. ft.
- DirectionNo Data
- Added On16 Aug 2024
Property Overview
With 166' of gorgeous sandy waterfront on Papineau Lake, this beautiful 4-season cottage/home sits only 30' from its owned shoreline and offers breathtaking views of this highly sought after lake.The modern and tastefully decorated 4 bed, 2 bath open concept home features cathedral ceilings, granite countertops, large windows and was extensively and completely renovated in 2018. An airtight wood stove compliments the forced air propane furnace allowing for coziness and comfort throughout the winter months. The fully finished walkout basement has high ceilings, large windows and loads of room for a games table! This extra special property boasts a 10'x24' finished and insulated bunkie, with a private outdoor shower and large deck, to accommodate extra guests and plenty of space to entertain! With most furnishings to be included with the sale, there is little to do except arrive and enjoy! Papineau Lake is truly one of the finest in the area, just 30 mi to Bancroft and 15 min to Maynooth (id:51532)
Tags
| Property Summary |
|---|
| Building |
|---|
| Land |
|---|
| Level | Rooms | Dimensions |
|---|---|---|
| Lower level | Recreational, Games room | 6.25 m x 7.25 m |
| Bedroom 4 | 3.81 m x 3.63 m | |
| Laundry room | 3.5 m x 6.1 m | |
| Main level | Living room | 4.17 m x 3.94 m |
| Kitchen | 6.27 m x 3.71 m | |
| Dining room | 5.18 m x 7.22 m | |
| Primary Bedroom | 3.81 m x 3.63 m | |
| Bedroom 2 | 2.87 m x 2.46 m | |
| Bedroom 3 | 2.84 m x 3.28 m | |
| Bathroom | 2.84 m x 1.85 m |
| Features | |||||
|---|---|---|---|---|---|
| Guest Suite | Water Heater | Water Treatment | |||
| Dishwasher | Dryer | Furniture | |||
| Microwave | Range | Refrigerator | |||
| Washer | Window Coverings | Ventilation system | |||





























































