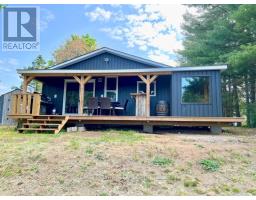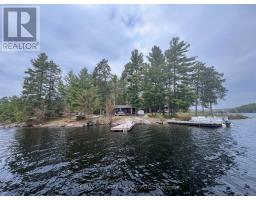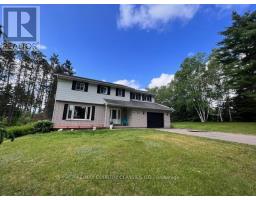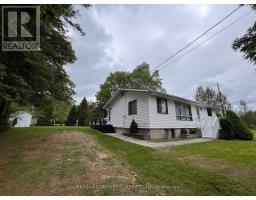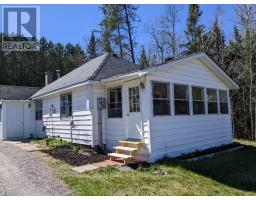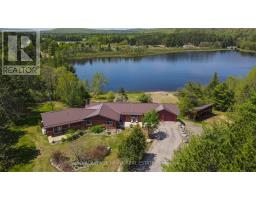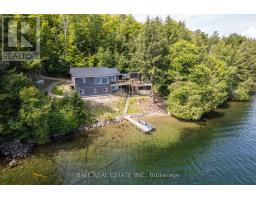518 DUNCAN LANE, Hastings Highlands, Ontario, CA
Address: 518 DUNCAN LANE, Hastings Highlands, Ontario
Summary Report Property
- MKT IDX8413086
- Building TypeHouse
- Property TypeSingle Family
- StatusBuy
- Added18 weeks ago
- Bedrooms3
- Bathrooms3
- Area0 sq. ft.
- DirectionNo Data
- Added On12 Jul 2024
Property Overview
Baptiste lake - Gorgeous 3 bedroom cottage/home on prestigious West bay with western exposure & fantastic view. Private well treed lot has530' of deep clean waterfront & 2.15 acres. 1500 sq ft main floor features engineered hardwood floors, amazing hand crafted trim & beams, stone fireplace,vaulted pine ceilings, pot lights, open concept living rm/dining rm & kitchen, centre island, master bedroom with ensuite & walk-in closet, 2bathrooms & floor to ceiling windows. Large deck & spacious screen porch overlooking the lake. Full W/O basement with pine ceiling, pot lights,3rd bedroom, rec room, utility room, lovely built-in bar & 3rd bathroom. There is a 10 x 30 Bunkie with 60 amp panel, & a gazebo. Seasonal roadhas been plowed by the seller in the past at his expense. Regular road cost is $500 per year. Cottage has drilled well, IC foundation, propanefurnace, & Bell internet. Hydro is approx 100 per month. Amazing property and a great location to enjoy Baptiste Lake! **** EXTRAS **** 200 amp service. Wiring for a generator. Propane furnace installed in 2022. Septic installed by owner & approved by township and is to the right of the entrance door. (id:51532)
Tags
| Property Summary |
|---|
| Building |
|---|
| Land |
|---|
| Level | Rooms | Dimensions |
|---|---|---|
| Lower level | Bathroom | 1.52 m x 2.31 m |
| Recreational, Games room | 9.14 m x 5.49 m | |
| Other | 2.44 m x 2.64 m | |
| Bedroom 3 | 3.35 m x 3.81 m | |
| Utility room | 3.48 m x 5.44 m | |
| Main level | Kitchen | 5.49 m x 9.14 m |
| Primary Bedroom | 3.51 m x 3.81 m | |
| Bedroom 2 | 2.9 m x 3.05 m | |
| Bathroom | 1.42 m x 2.21 m | |
| Bathroom | 1.47 m x 3.45 m | |
| Laundry room | 1.75 m x 2.29 m |
| Features | |||||
|---|---|---|---|---|---|
| Wooded area | Partially cleared | Open space | |||
| Water Heater | Dishwasher | Dryer | |||
| Refrigerator | Stove | Washer | |||
| Walk out | Air exchanger | ||||










































