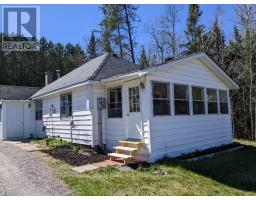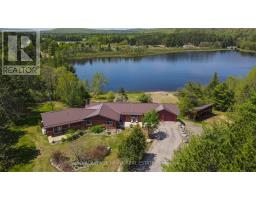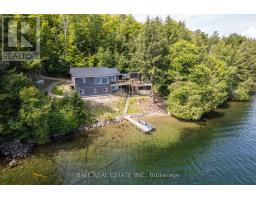639 BRETHOUR ROAD, Hastings Highlands, Ontario, CA
Address: 639 BRETHOUR ROAD, Hastings Highlands, Ontario
Summary Report Property
- MKT IDX9046174
- Building TypeHouse
- Property TypeSingle Family
- StatusBuy
- Added12 weeks ago
- Bedrooms4
- Bathrooms3
- Area0 sq. ft.
- DirectionNo Data
- Added On26 Aug 2024
Property Overview
Stunning 4-Bedroom Home on 22.25 Acres with Spectacular Views of Baptiste Lake. Discover the perfect blend of country living and nature with this breathtaking property. Spanning 22.25 acres, this 3,000 sq ft open-concept home offers an exceptional layout, total privacy, and stunning views of Baptiste Lake. Key Features are a huge deck with spectacular views of Baptiste Lake, perfect for relaxing and entertaining, enjoy breathtaking views year-round in the beautiful Muskoka room, 4 spacious bedrooms, 3 well-appointed bathrooms, the master bedroom features an ensuite bathroom, and a walk-in closet. This property is a true gem, offering unparalleled views, living, and a connection to nature. Perfect for those seeking a serene retreat or a family home with room to grow. Property is under managed forest and ONLY 12 MINUTES to all amenities. For more information or to schedule a viewing, book an appointment today! (id:51532)
Tags
| Property Summary |
|---|
| Building |
|---|
| Land |
|---|
| Level | Rooms | Dimensions |
|---|---|---|
| Lower level | Bathroom | Measurements not available |
| Recreational, Games room | 7.52 m x 3.96 m | |
| Bedroom 4 | 4.04 m x 3.94 m | |
| Main level | Kitchen | 4.57 m x 7.01 m |
| Living room | 7.62 m x 5.18 m | |
| Dining room | 3.35 m x 7.01 m | |
| Laundry room | 1.42 m x 2.16 m | |
| Primary Bedroom | 4.85 m x 4.11 m | |
| Bedroom 2 | 4.04 m x 3.15 m | |
| Bedroom 3 | 4.01 m x 3.15 m | |
| Bathroom | Measurements not available | |
| Sunroom | 4.27 m x 5.49 m |
| Features | |||||
|---|---|---|---|---|---|
| Wooded area | Attached Garage | Walk out | |||






























































