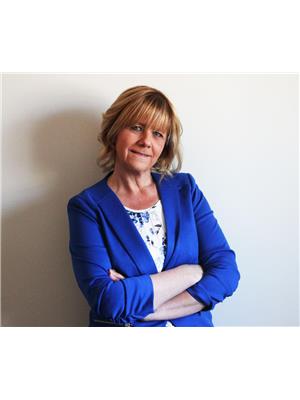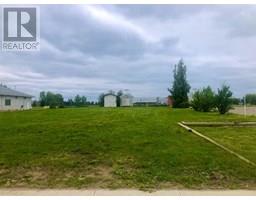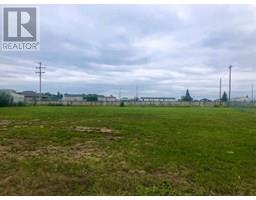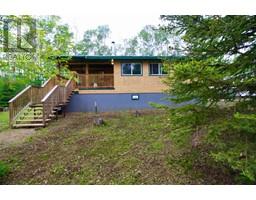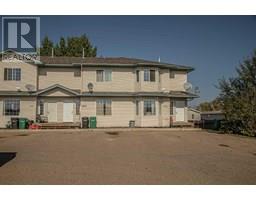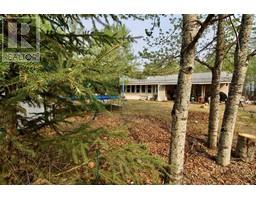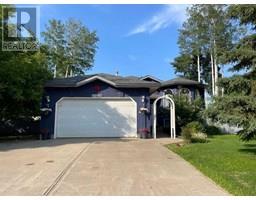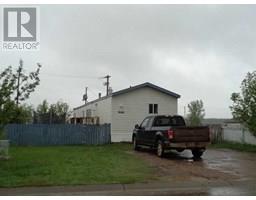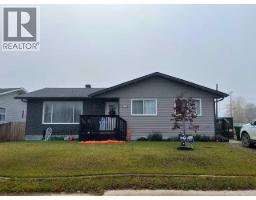11008 103 Street, High Level, Alberta, CA
Address: 11008 103 Street, High Level, Alberta
Summary Report Property
- MKT IDA2204825
- Building TypeManufactured Home
- Property TypeSingle Family
- StatusBuy
- Added5 weeks ago
- Bedrooms3
- Bathrooms2
- Area1216 sq. ft.
- DirectionNo Data
- Added On08 Apr 2025
Property Overview
LOCATION !! LOCATION!! LOCATION!! Located just minutes away from school, arena, and a short walk to the grocery store is where you will find this home quietly tucked away on a side street . The kitchen showcases white cabinetry , flowing into the dining area giving you the freedom to cook and visit with your loved ones. The living room features a large side window that allows the natural light to pour in , offering you the perfect space to relax or entertain, with a corner fireplace creating a warm ambiance on the cooler evenings . Down the hall are 2 bedrooms , giving you ample space for the children or craft room and the main bath with a tub/shower combo, the Primary is located on the other end of the home showcasing a walk-in closet and its very own ensuite . The NEWER deck is made for relaxing ! the perfect spot for your next dinner party or perhaps a Sunday B.B.Q . Add to this the NEWLY fenced backyard offering plenty of space for campfires , playing croquet , or just soaking up the sun. Its also easy to live a car-free lifestyle if desired:you're merely steps away from amenities .Open the back gate and complete the day with a peaceful evening stroll along the walking trails , while savouring the vivid pastel colours of the setting sun. What are you waiting for ? (id:51532)
Tags
| Property Summary |
|---|
| Building |
|---|
| Land |
|---|
| Level | Rooms | Dimensions |
|---|---|---|
| Main level | Primary Bedroom | 11.50 Ft x 14.92 Ft |
| Bedroom | 9.25 Ft x 8.58 Ft | |
| Bedroom | 9.50 Ft x 10.58 Ft | |
| 4pc Bathroom | .00 Ft x .00 Ft | |
| 4pc Bathroom | .00 Ft x .00 Ft |
| Features | |||||
|---|---|---|---|---|---|
| No neighbours behind | Parking Pad | Washer | |||
| Refrigerator | Dishwasher | Stove | |||
| Dryer | None | ||||


























