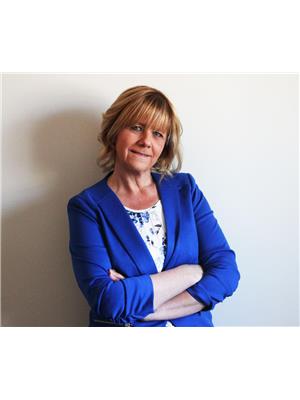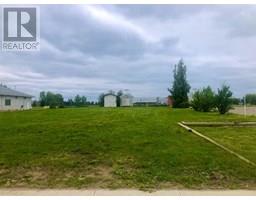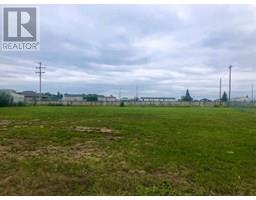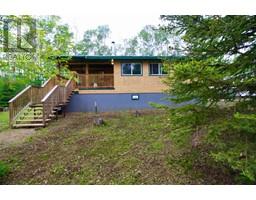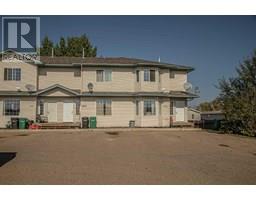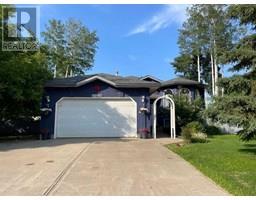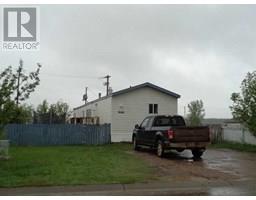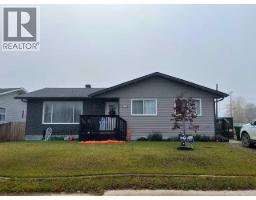13 Beaver Ranch Drive, High Level, Alberta, CA
Address: 13 Beaver Ranch Drive, High Level, Alberta
Summary Report Property
- MKT IDA2206929
- Building TypeHouse
- Property TypeSingle Family
- StatusBuy
- Added7 days ago
- Bedrooms4
- Bathrooms3
- Area1117 sq. ft.
- DirectionNo Data
- Added On13 Apr 2025
Property Overview
WOW !!! If you are looking for a home with transitional flare, that's modern, stylish and chic ,and like it's from the pages of a magazine ? then this is the home for you !! Located in one of High Level's newer neighbourhoods with the Christian Academy School a skip and a hop away , sits this updated 4 bedroom 3 bath home. Let the light shine in ! white and bright kitchen showcases plenty of cabinetry with stainless steel appliances ,a corner walk-in pantry and a double sink with a perfectly placed window overlooking the amazing newly fenced backyard . The Dining Room will be a place of gathering for the sit down meal times with the ones you love ! The patio doors that leads to the fabulous two-tier deck, the most amazing space to soak up the sun , perfect to enjoy quiet morning reflections or evenings filled with laughter and love around the fire-pit. On the main level there are 2 bedrooms and a bath with a tub/shower combo and the Primary Suite with a walk-in closet and ensuite, showcasing plenty of wall space for your inspirations of balance and nurture for the soul . The lower level offers so much space , there is a wonderful Family Room or your private yoga/exercise room, plus another HUGE Bedroom with its very own en-suite and a Storage Room . This home oozes with comfort and style, the good life is certain! The only question is ,will you be the lucky one ? (id:51532)
Tags
| Property Summary |
|---|
| Building |
|---|
| Land |
|---|
| Level | Rooms | Dimensions |
|---|---|---|
| Basement | Bedroom | 12.75 Ft x 15.58 Ft |
| 3pc Bathroom | .00 Ft x .00 Ft | |
| Main level | Bedroom | 10.75 Ft x 8.42 Ft |
| Bedroom | 11.92 Ft x 8.25 Ft | |
| Primary Bedroom | 12.58 Ft x 10.50 Ft | |
| 4pc Bathroom | .00 Ft x .00 Ft | |
| 3pc Bathroom | .00 Ft x .00 Ft |
| Features | |||||
|---|---|---|---|---|---|
| Parking Pad | Washer | Refrigerator | |||
| Dishwasher | Stove | Dryer | |||
| None | |||||


















































