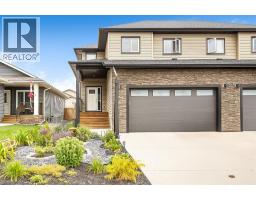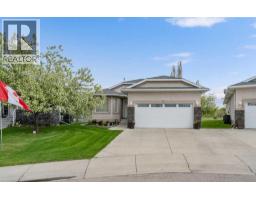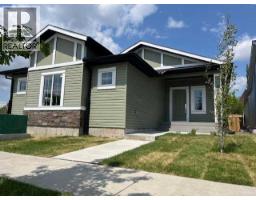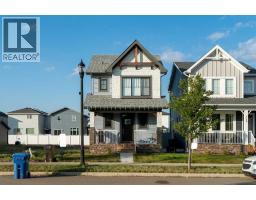103, 604 19 Street SE Sunshine Meadow, HIGH RIVER, Alberta, CA
Address: 103, 604 19 Street SE, High River, Alberta
Summary Report Property
- MKT IDA2245726
- Building TypeApartment
- Property TypeSingle Family
- StatusBuy
- Added1 weeks ago
- Bedrooms4
- Bathrooms2
- Area865 sq. ft.
- DirectionNo Data
- Added On08 Aug 2025
Property Overview
Spacious 4-bedroom, 2-bathroom condo offering a rare combination of comfort and functionality in High River, featuring more than 1700 square feet of living space. Ideal for families, both single families and multi-generational, first-time buyers, or investors, this well-maintained home features an open-concept living area with a cozy gas fireplace and a private deck off the living room—perfect for relaxing or entertaining. The kitchen includes a refrigerator with a built-in icemaker and a large pantry, while the in-suite laundry boasts a top-end, full-sized washer and dryer for your convenience. Both bathrooms are 4-piece, with one featuring a deep soaker tub for added comfort. Ample storage is available throughout, including in-suite storage and two walk-in closets, one of which is in the primary bedroom. All four bedrooms are equipped with custom blackout blinds, offering privacy and restful sleep. Natural light fills the home, and the flexible layout allows the fourth bedroom to serve as an office, guest room, or hobby space. Located in a quiet, family-friendly area, the property is within minutes of schools, parks, shopping, and just a short commute to Calgary. Move-in ready and equipped for comfortable living, this is a rare opportunity to own a spacious and versatile home in High River. (id:51532)
Tags
| Property Summary |
|---|
| Building |
|---|
| Land |
|---|
| Level | Rooms | Dimensions |
|---|---|---|
| Basement | Living room | 4.37 M x 7.18 M |
| Bedroom | 2.74 M x 3.63 M | |
| Bedroom | 3.63 M x 3.01 M | |
| Other | 1.76 M x 1.83 M | |
| 4pc Bathroom | .00 M x .00 M | |
| Laundry room | 2.35 M x 3.02 M | |
| Main level | Living room | 4.38 M x 5.52 M |
| Other | 3.20 M x 3.40 M | |
| Pantry | 1.66 M x 1.82 M | |
| Bedroom | 3.80 M x 2.72 M | |
| Primary Bedroom | 3.83 M x 3.00 M | |
| Other | 1.76 M x 1.93 M | |
| 4pc Bathroom | .00 M x .00 M |
| Features | |||||
|---|---|---|---|---|---|
| See remarks | Other | Refrigerator | |||
| Dishwasher | Range | Microwave Range Hood Combo | |||
| None | Other | ||||










































