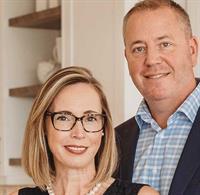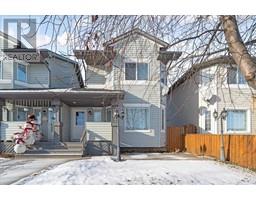2247 High Country Rise NW Highwood Village, HIGH RIVER, Alberta, CA
Address: 2247 High Country Rise NW, High River, Alberta
Summary Report Property
- MKT IDA2190655
- Building TypeHouse
- Property TypeSingle Family
- StatusBuy
- Added2 days ago
- Bedrooms3
- Bathrooms3
- Area1292 sq. ft.
- DirectionNo Data
- Added On06 Feb 2025
Property Overview
2247 High Country Rise, is located in the desirable NW area of High River. This three bedroom home is in an established neighbourhood; close to school, shops, golf course, playgrounds, bike pump track and spray park! This beautiful custom built bungalow welcomes you with its inviting front porch. The red and white exterior enhances the curb appeal of this property. The open floor plan effortlessly combines style and functionality. The main floor boasts a large flex room near the entry, oversized mudroom off the garage, a full 4-piece bathroom and a spacious kitchen / dining area open to the living room. The primary bedroom is also conveniently located on the main floor. This home is enhanced by luxury vinyl plank flooring. The gourmet kitchen is complete with custom cabinetry, farmhouse sink, quartz countertops, a center island, corner pantry and stainless steel appliances. The cozy living room flows from the kitchen dining area, making it perfect for relaxing evenings and entertaining. The dining area opens up on to the expansive custom built deck with a bbq and hot tub spa area (this is a must see!). In the primary suite you are greeted by the morning sun with east facing views. This lovely retreat includes a 3-piece ensuite with oversized stone tiled shower. There is a large custom walk-in closet with built in laundry chute. In the lower level you will find the laundry room conveniently located at the bottom of the steps. The built in shelving, folding counter, laundry chute and utility sink are a welcome addition. The family / entertainment area has a wet bar and is the perfect space for a large tv with sound system. There is also a custom Murphy Bed with shelving in the family room area providing additional room for guests. There are 2 spacious bedrooms with oversized closets and large windows. The 5-piece bath offers double sinks and a tub / shower combo. To finish off the lower level is the utility and storage area with ample shelving. This home offers a large private fenced yard with a paved rear ally. The back garden is fully landscaped and has a good sized storage shed. There is a double front entry garage offering ample storage space for vehicles and outdoor equipment. Don’t miss the opportunity to make this exceptional house your forever home - schedule a showing today to experience its unique charm. (id:51532)
Tags
| Property Summary |
|---|
| Building |
|---|
| Land |
|---|
| Level | Rooms | Dimensions |
|---|---|---|
| Basement | Laundry room | 7.50 Ft x 8.33 Ft |
| Family room | 16.50 Ft x 23.58 Ft | |
| Bedroom | 12.67 Ft x 10.83 Ft | |
| Bedroom | 12.67 Ft x 10.83 Ft | |
| 5pc Bathroom | .00 Ft x .00 Ft | |
| Main level | Dining room | 9.58 Ft x 9.92 Ft |
| Kitchen | 11.08 Ft x 13.00 Ft | |
| Living room | 11.42 Ft x 17.25 Ft | |
| Other | 10.92 Ft x 10.67 Ft | |
| Other | 7.92 Ft x 11.42 Ft | |
| Primary Bedroom | 15.00 Ft x 12.92 Ft | |
| 4pc Bathroom | .00 Ft x .00 Ft | |
| 3pc Bathroom | .00 Ft x .00 Ft |
| Features | |||||
|---|---|---|---|---|---|
| Back lane | PVC window | No Smoking Home | |||
| Gas BBQ Hookup | Concrete | Attached Garage(2) | |||
| Washer | Refrigerator | Dishwasher | |||
| Stove | Dryer | Microwave Range Hood Combo | |||
| Window Coverings | Garage door opener | None | |||










































