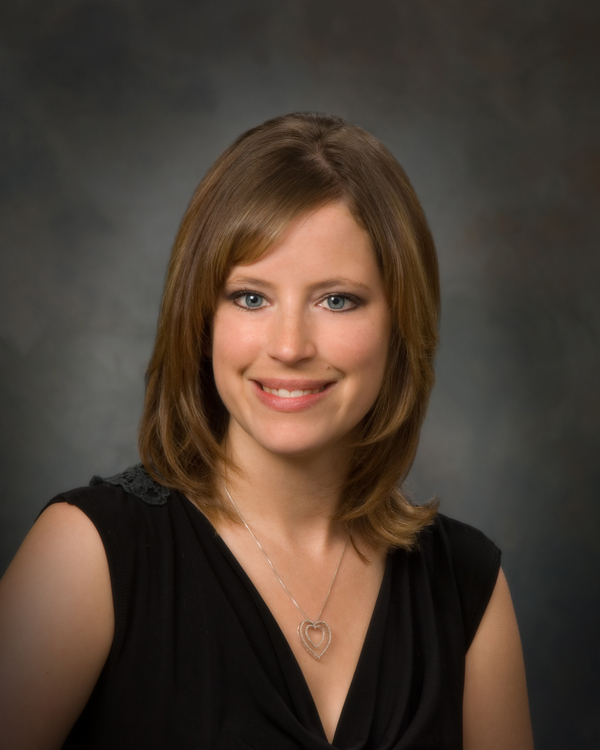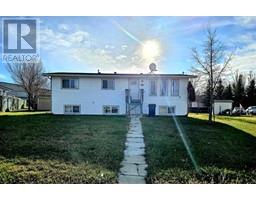33 Sunrise Loop SE Sunshine Meadow, HIGH RIVER, Alberta, CA
Address: 33 Sunrise Loop SE, High River, Alberta
Summary Report Property
- MKT IDA2189325
- Building TypeDuplex
- Property TypeSingle Family
- StatusBuy
- Added1 days ago
- Bedrooms3
- Bathrooms2
- Area1085 sq. ft.
- DirectionNo Data
- Added On07 Feb 2025
Property Overview
Stop the car and look no further then this beautiful home, this home is inviting from the moment that you walk in with a generous sized entrance with a good sized coat closet. Step in a few more steps and you are welcomed by a living room flooded with natural light. A two piece bathroom located conveniently located off the living room. The kitchen features a gas stove, plenty of working space and lots of cabinets. Quick access to the fully fenced backyard that comes with a concrete patio and fixed light post and planter box. Also located in the back yard is a storage shed the perfect place for your lawn mower. Back inside and back upstairs you will find 3 bedrooms and a beautiful bathroom. The basement is partially finished and awaiting the finishing touches. This home is ready for a new family and is ready for immediate possession. Contact your favorite agent today!!! (id:51532)
Tags
| Property Summary |
|---|
| Building |
|---|
| Land |
|---|
| Level | Rooms | Dimensions |
|---|---|---|
| Second level | Bedroom | 9.00 Ft x 10.17 Ft |
| Bedroom | 8.58 Ft x 9.67 Ft | |
| Primary Bedroom | 12.25 Ft x 13.00 Ft | |
| Basement | 4pc Bathroom | 7.58 Ft x 4.92 Ft |
| Recreational, Games room | 14.92 Ft x 15.17 Ft | |
| Furnace | 5.42 Ft x 14.75 Ft | |
| Main level | 2pc Bathroom | 5.00 Ft x 4.92 Ft |
| Eat in kitchen | 16.08 Ft x 16.58 Ft | |
| Living room | 16.08 Ft x 18.00 Ft |
| Features | |||||
|---|---|---|---|---|---|
| Cul-de-sac | Back lane | PVC window | |||
| Closet Organizers | None | Washer | |||
| Refrigerator | Gas stove(s) | Dishwasher | |||
| Dryer | Microwave | Hood Fan | |||
| Window Coverings | None | ||||















































