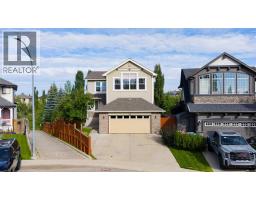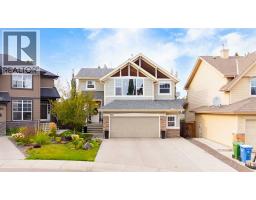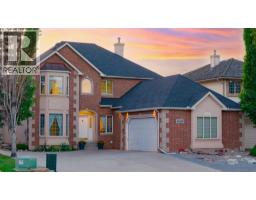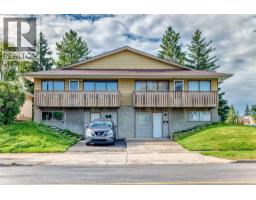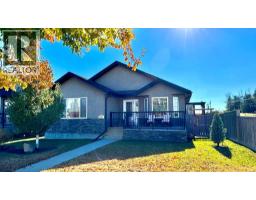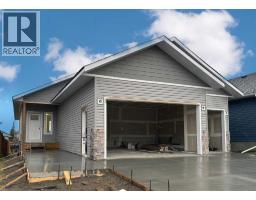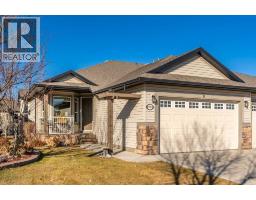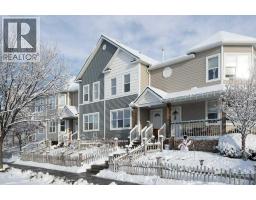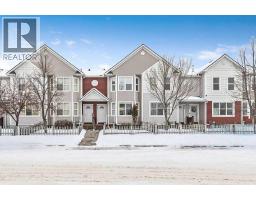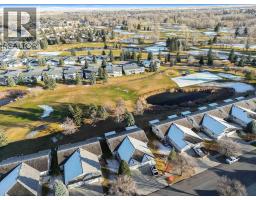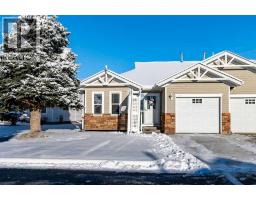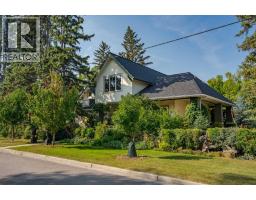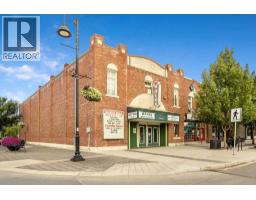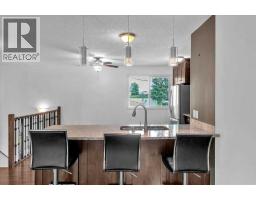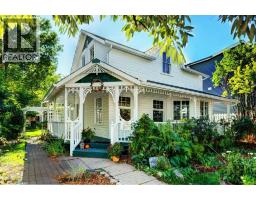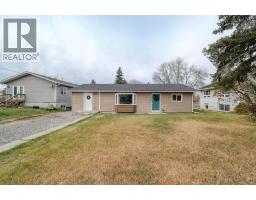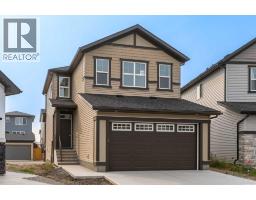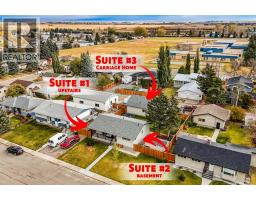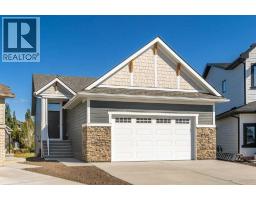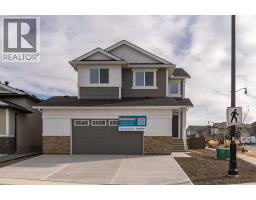719 Hampton Hills Drive NE Hampton Hills, HIGH RIVER, Alberta, CA
Address: 719 Hampton Hills Drive NE, High River, Alberta
Summary Report Property
- MKT IDA2270997
- Building TypeHouse
- Property TypeSingle Family
- StatusBuy
- Added10 weeks ago
- Bedrooms3
- Bathrooms3
- Area1518 sq. ft.
- DirectionNo Data
- Added On18 Nov 2025
Property Overview
WOW! Check this move in ready home out and it's located in a prime spot in High River with easy access in and out of the town! There are PLENTY of recent upgrades done to this home including Quartz countertops in the kitchen and bathrooms (2025), New microwave/hood fan (2025), fridge (2024), Back yard decks (2024), shed (2024), Carpet, central A/C, washer & dryer garage heater and basement development (all in 2022)!! So with all those upgrades AND the fact that the owners have taken care of this home so well makes this one a MUST SEE! As you enter you will love the open floor plan, through to the kitchen you will appreciate the space and it's perfect for entertaining! Kitchen features a large island, plenty of counter and cabinet space, corner pantry and tiled backsplash as well as stainless steel appliances! The dining area has easy access out to the sunny back yard and the living room has a beautiful gas fireplace with built ins and the main floor is finished off with a half bathroom and the laundry area/mudroom! Upstairs you have an awesome bonus room with vaulted ceilings and loads of natural sunlight, a primary bedroom with a full ensuite bathroom, 2 additional bedrooms and another full bathroom for the kids! The recently developed basement has an awesome rec room and lots of storage! This home shows wonderfully, is in a quiet location, close to all of the towns amenities, close to Okotoks and Calgary! Don't miss this one as it's move in ready and just waiting for it's new owners! (id:51532)
Tags
| Property Summary |
|---|
| Building |
|---|
| Land |
|---|
| Level | Rooms | Dimensions |
|---|---|---|
| Second level | 3pc Bathroom | 9.92 Ft x 4.92 Ft |
| 4pc Bathroom | 7.83 Ft x 4.92 Ft | |
| Bedroom | 9.42 Ft x 12.42 Ft | |
| Bedroom | 10.00 Ft x 9.75 Ft | |
| Primary Bedroom | 12.67 Ft x 11.50 Ft | |
| Basement | Recreational, Games room | 19.92 Ft x 14.92 Ft |
| Furnace | 16.08 Ft x 14.67 Ft | |
| Main level | 2pc Bathroom | 5.50 Ft x 5.17 Ft |
| Dining room | 9.92 Ft x 8.83 Ft | |
| Foyer | 4.08 Ft x 8.42 Ft | |
| Kitchen | 11.25 Ft x 9.08 Ft | |
| Living room | 13.00 Ft x 14.58 Ft | |
| Upper Level | Great room | 15.00 Ft x 12.75 Ft |
| Features | |||||
|---|---|---|---|---|---|
| No Smoking Home | Gazebo | Attached Garage(2) | |||
| Washer | Refrigerator | Dishwasher | |||
| Stove | Dryer | Microwave Range Hood Combo | |||
| Window Coverings | Garage door opener | Central air conditioning | |||









































