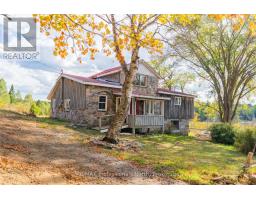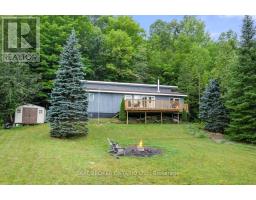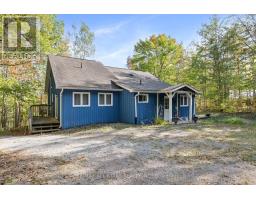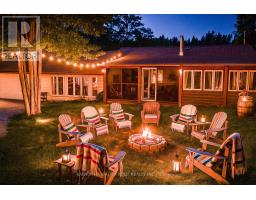10419 COUNTY ROAD 503, Highlands East (Glamorgan), Ontario, CA
Address: 10419 COUNTY ROAD 503, Highlands East (Glamorgan), Ontario
2 Beds1 Baths700 sqftStatus: Buy Views : 184
Price
$399,999
Summary Report Property
- MKT IDX12261999
- Building TypeHouse
- Property TypeSingle Family
- StatusBuy
- Added11 weeks ago
- Bedrooms2
- Bathrooms1
- Area700 sq. ft.
- DirectionNo Data
- Added On24 Aug 2025
Property Overview
Welcome home. This raised bungalow with a partially finished basement , featuring 2 beds and 1 bath is waiting for you. All the hard work is done and is move in ready. The Lot has been 90% cleared and and a private drive off the shared entrance takes you into your own private oasis. Newer metal roof, furnace, AC, flooring, insulation, fixtures and more. Storage, no problem. A large new shed has been added to the property for toys and more. The covered deck features another storage shed and a handy walk way into the main part of the house. (id:51532)
Tags
| Property Summary |
|---|
Property Type
Single Family
Building Type
House
Storeys
1
Square Footage
700 - 1100 sqft
Community Name
Glamorgan
Title
Freehold
Land Size
90.4 x 206.5 FT|under 1/2 acre
Parking Type
No Garage
| Building |
|---|
Bedrooms
Above Grade
2
Bathrooms
Total
2
Interior Features
Appliances Included
Water Heater, Dryer, Stove, Washer, Window Coverings, Refrigerator
Basement Features
Walk out
Basement Type
Partial
Building Features
Features
Wooded area, Flat site, Lane
Foundation Type
Block
Style
Detached
Architecture Style
Bungalow
Square Footage
700 - 1100 sqft
Rental Equipment
Propane Tank
Fire Protection
Smoke Detectors
Structures
Deck, Porch, Shed, Outbuilding
Heating & Cooling
Cooling
Central air conditioning
Heating Type
Forced air
Utilities
Utility Type
Electricity(Installed),Wireless(Available),Electricity Connected(Connected)
Utility Sewer
Septic System
Water
Drilled Well
Exterior Features
Exterior Finish
Vinyl siding
Neighbourhood Features
Community Features
Community Centre
Amenities Nearby
Beach, Park, Place of Worship
Parking
Parking Type
No Garage
Total Parking Spaces
4
| Land |
|---|
Lot Features
Fencing
Partially fenced
Other Property Information
Zoning Description
RR
| Level | Rooms | Dimensions |
|---|---|---|
| Basement | Recreational, Games room | 6.05 m x 3.21 m |
| Playroom | 3.56 m x 3.26 m | |
| Other | 2.03 m x 2.08 m | |
| Other | 3.09 m x 2.41 m | |
| Ground level | Kitchen | 4.19 m x 6.24 m |
| Foyer | 2.77 m x 2.62 m | |
| Primary Bedroom | 3.14 m x 3 m | |
| Bedroom 2 | 3.26 m x 3.04 m | |
| Bathroom | 2.09 m x 2.34 m |
| Features | |||||
|---|---|---|---|---|---|
| Wooded area | Flat site | Lane | |||
| No Garage | Water Heater | Dryer | |||
| Stove | Washer | Window Coverings | |||
| Refrigerator | Walk out | Central air conditioning | |||






















