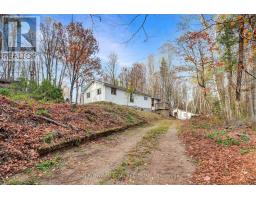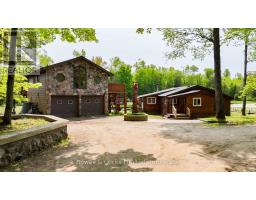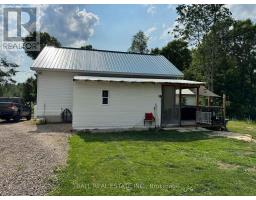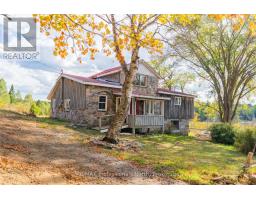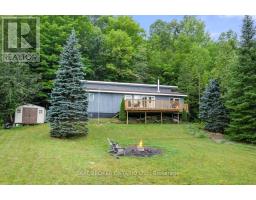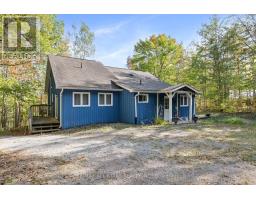1170 ENGLISH CIRCLE, Highlands East (Glamorgan), Ontario, CA
Address: 1170 ENGLISH CIRCLE, Highlands East (Glamorgan), Ontario
Summary Report Property
- MKT IDX12328545
- Building TypeHouse
- Property TypeSingle Family
- StatusBuy
- Added11 weeks ago
- Bedrooms2
- Bathrooms2
- Area1100 sq. ft.
- DirectionNo Data
- Added On02 Oct 2025
Property Overview
Cozy Luxury on Tamarack Lake | 2 Bed | 2 Bath | Private Pond | Four-Season Waterfront Living. Step into lakeside serenity where cottage country charm meets urban sophistication. Nestled along the quiet shores of Tamarack Lake, this updated four-season cottage or year-round home is a rare blend of classic cottage character and modern city vibes. Thoughtfully renovated to meet today's expectations and standards, this is no rustic cabin. High-speed internet, modern appliances, an efficient forced air propane furnace, hard-wired generator, a hot tub with pond views, and more bring city-level living to the woods. Fully winterized for all-season enjoyment from snowy mornings to sunny dock days. Whether you're curling up by the fire or hosting summer nights under the stars, every inch of this property is crafted with your cottage life dreams in mind. A private spring-fed pond adds a magical touch to the landscape. Gently sloping lot to the waterfront, ideal for paddling, or simply soaking up the view. While this retreat feels a world away, you won't be sacrificing a single comfort of home. Whether you're looking for a forever home or the ultimate escape, this Tamarack Lake gem delivers timeless cottage vibes with the ease of turn-key, city-style living. (id:51532)
Tags
| Property Summary |
|---|
| Building |
|---|
| Land |
|---|
| Level | Rooms | Dimensions |
|---|---|---|
| Basement | Other | 9.14 m x 7.01 m |
| Main level | Bedroom | 3.43 m x 2.82 m |
| Bedroom 2 | 3.43 m x 2.74 m | |
| Mud room | 13.4 m x 5.8 m | |
| Kitchen | 4.65 m x 3.51 m | |
| Living room | 5.74 m x 5.49 m | |
| Dining room | 5.28 m x 3.53 m | |
| Bathroom | 2.44 m x 1.723 m | |
| Bathroom | 1.57 m x 1.68 m | |
| Sunroom | 4.78 m x 2.29 m |
| Features | |||||
|---|---|---|---|---|---|
| Wooded area | Irregular lot size | Conservation/green belt | |||
| Dry | Carpet Free | Country residential | |||
| Attached Garage | Garage | Hot Tub | |||
| Water Heater | |||||































