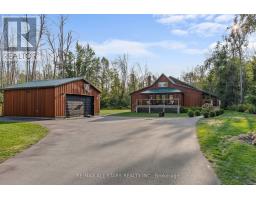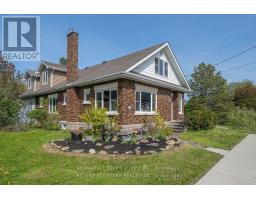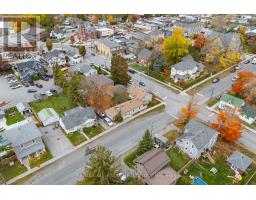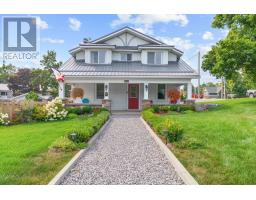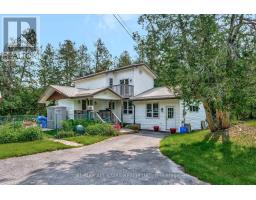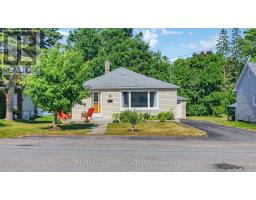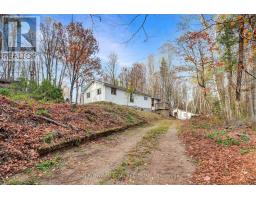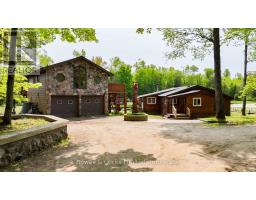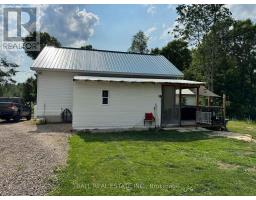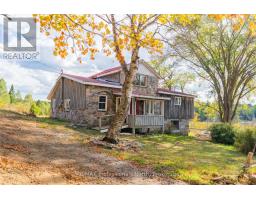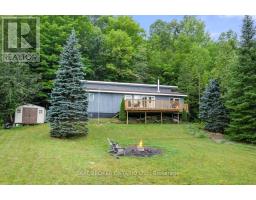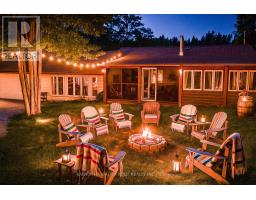1142 ENGLISH CIRCLE, Highlands East (Glamorgan), Ontario, CA
Address: 1142 ENGLISH CIRCLE, Highlands East (Glamorgan), Ontario
Summary Report Property
- MKT IDX12415569
- Building TypeHouse
- Property TypeSingle Family
- StatusBuy
- Added15 weeks ago
- Bedrooms3
- Bathrooms2
- Area1100 sq. ft.
- DirectionNo Data
- Added On22 Sep 2025
Property Overview
This 3-bedroom, 2-bath bungalow is full of cottage-country charm and sits on a beautifully treed 1.26-acre lot offering exceptional privacy and a true escape to nature. Inside, the open-concept main living area is flooded with natural light from large windows and features a custom kitchen with granite countertops and a center island. The combined dining and living room is warm and inviting, complete with a cozy woodstove and walkout to a bright 3-season sunroom-perfect for relaxing while enjoying views of the lake. The spacious primary bedroom offers a private 3-piece en-suite and direct access to the lakeside deck. Two additional bedrooms and an oversized 4-piece main bath complete the main floor layout. Step outside to enjoy extensive decking, perfect for outdoor entertaining or quiet relaxation. Just across a quiet country road, you'll find your deeded access to the serene Tamarack Lake. The waterfront is level and easy to access, with a brand new dock ready for your enjoyment. Tamarack Lake is a quiet, electric-motor-only lake, ideal for peaceful paddling and known for great bass fishing. Whether you're looking for a year-round home or a weekend getaway, this property offers the perfect blend of comfort, charm and nature. (id:51532)
Tags
| Property Summary |
|---|
| Building |
|---|
| Land |
|---|
| Level | Rooms | Dimensions |
|---|---|---|
| Main level | Kitchen | 3.16 m x 3.2 m |
| Living room | 3.98 m x 5.9 m | |
| Dining room | 3.16 m x 2.7 m | |
| Primary Bedroom | 4.2 m x 3.81 m | |
| Bedroom 2 | 4.22 m x 4.32 m | |
| Bedroom 3 | 3.25 m x 4.61 m | |
| Laundry room | 0.73 m x 1.81 m | |
| Foyer | 2.07 m x 4.61 m |
| Features | |||||
|---|---|---|---|---|---|
| Lighting | No Garage | Water Heater | |||
| Dishwasher | Dryer | Microwave | |||
| Stove | Washer | Refrigerator | |||




































