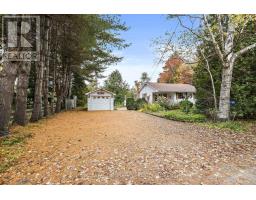1061 HADLEY LANE, Highlands East, Ontario, CA
Address: 1061 HADLEY LANE, Highlands East, Ontario
Summary Report Property
- MKT IDX9249834
- Building TypeHouse
- Property TypeSingle Family
- StatusBuy
- Added1 days ago
- Bedrooms3
- Bathrooms1
- Area0 sq. ft.
- DirectionNo Data
- Added On12 Aug 2024
Property Overview
Enjoy the beautiful view of Little Glamor Lake as soon as you step into this traditional 3 bed 1 bath, 3 season cottage. The open concept kitchen/dining/living area leads to 3 good sized bedrooms, a spacious screened porch, and large newly painted decks. A 12x16 bunkie adds extra sleeping room for guests along with a sauna and washer/dryer. The cottage sits on a poured concrete perimeter wall which could be converted to four season if desired. Situated on a one acre lot near the end of Hadley road the property provides privacy and lots of room for family to enjoy outdoor activities including the horseshoe pits and fire pit. The lakefront offers 200 ft of deep clear water with a newer dock in place and the lakeside shed provides storage for water toys. Little Glamor Lake is part of a two chain lake system with fantastic swimming, boating and bass fishing. Come visit the charm of this Highlands East cottage conveniently located between Gooderham and Haliburton for groceries and supplies. (id:51532)
Tags
| Property Summary |
|---|
| Building |
|---|
| Land |
|---|
| Level | Rooms | Dimensions |
|---|---|---|
| Main level | Kitchen | 2.95 m x 2.67 m |
| Dining room | 3.73 m x 2.67 m | |
| Living room | 5.16 m x 2.82 m | |
| Bedroom | 2.9 m x 2.36 m | |
| Bedroom | 2.9 m x 2.51 m | |
| Primary Bedroom | 3.35 m x 3.28 m | |
| Bathroom | 2.34 m x 1.75 m | |
| Sunroom | 3.66 m x 3.2 m |
| Features | |||||
|---|---|---|---|---|---|
| Lane | Water Heater | Dishwasher | |||
| Dryer | Furniture | Refrigerator | |||
| Stove | Washer | Window Coverings | |||





















































