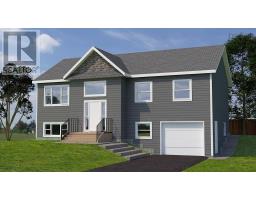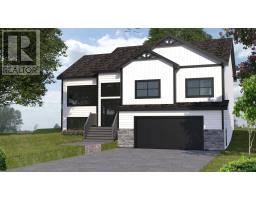110 BONAVISTA Avenue, Hilden, Nova Scotia, CA
Address: 110 BONAVISTA Avenue, Hilden, Nova Scotia
Summary Report Property
- MKT ID202501893
- Building TypeHouse
- Property TypeSingle Family
- StatusBuy
- Added8 weeks ago
- Bedrooms4
- Bathrooms2
- Area2716 sq. ft.
- DirectionNo Data
- Added On05 Feb 2025
Property Overview
Welcome to your peaceful retreat in Hilden. This well maintained 4 BR, 2 Bath home, built in 1990, offers warmth, charm & a private setting surrounded by nature. Step inside to an open concept kitchen & living room, where the inviting layout is perfect for family gatherings. The space is anchored by 2 cozy wood burning fireplaces, creating a warm & welcoming atmosphere throughout the seasons. The upper level back deck extends off the living area, providing a perfect spot to enjoy your morning coffee or unwind in the fresh air. Large windows fill the home with natural light, enhancing the serene ambiance. Downstairs, the spacious rec room in the basement offers extra living space - ideal for entertaining, a home gym, or a play area. The property also features a shed for additional storage, ensuring everything has its place. Tucked away amongst the trees, this home offers a peaceful lifestyle while being just mins from Truro's amenities. Whether you're curling up by the fire, enjoying the backyard, or gathering with loved ones, this home is the perfect blend of comfort & nature. Don't miss your chance to own this hidden gem. (id:51532)
Tags
| Property Summary |
|---|
| Building |
|---|
| Level | Rooms | Dimensions |
|---|---|---|
| Basement | Recreational, Games room | 14.4 x 22.2 |
| Bedroom | 15.1 x 13.3 | |
| Bath (# pieces 1-6) | 8.5 x 9.11 | |
| Laundry room | 8.7 x 6.3 | |
| Utility room | 12.6 x 14.2 | |
| Main level | Kitchen | 12.3 x 21.3 |
| Living room | 21.3 x 13.9 | |
| Primary Bedroom | 12.0 x 13.6 | |
| Bedroom | 11.1 x 10.9 | |
| Bedroom | 11.2 x 11.10 | |
| Bath (# pieces 1-6) | 8.9 x 5.0 |
| Features | |||||
|---|---|---|---|---|---|
| Oven | Dryer | Washer | |||
| Microwave | Refrigerator | ||||
















































