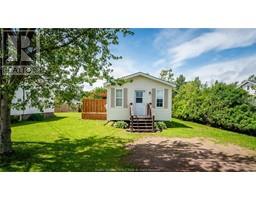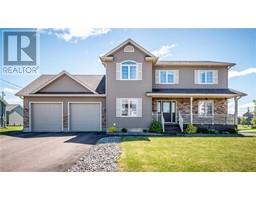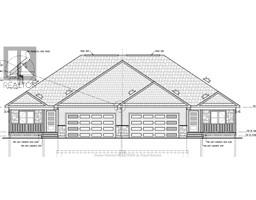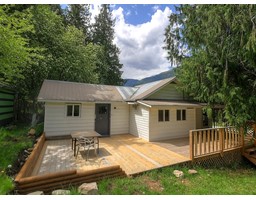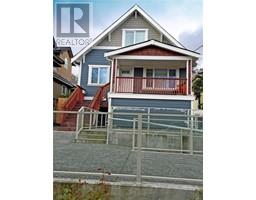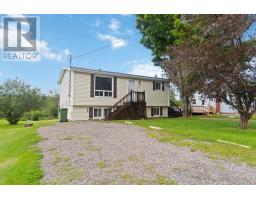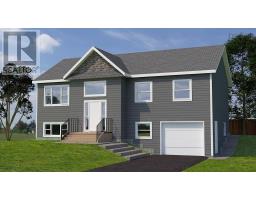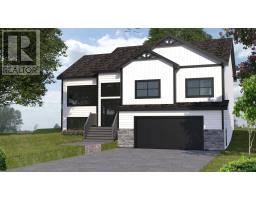76 Avalon Avenue, Hilden, Nova Scotia, CA
Address: 76 Avalon Avenue, Hilden, Nova Scotia
Summary Report Property
- MKT ID202419365
- Building TypeHouse
- Property TypeSingle Family
- StatusBuy
- Added14 weeks ago
- Bedrooms5
- Bathrooms2
- Area2383 sq. ft.
- DirectionNo Data
- Added On12 Aug 2024
Property Overview
Visit REALTOR® website for additional information.Welcome to your dream home! This stunning 2,383 sq ft split-entry offers five bedrooms and features ICF construction up to the rafters, ensuring superior comfort and energy efficiency. The main level boasts an open concept custom kitchen/dining room with an island and patio door leading to the deck and pool, a bright and inviting living room featuring a marble propane fireplace & large bay window, the primary bedroom with cheater 4-piece ensuite with an air tub, and 2 additional bedrooms. Downstairs, a spacious L-shaped recreation room, 2 more bedrooms, a 4-piece bath/ laundry room and utility room with walk-out. Equipped with heat pumps and in-floor heating upstairs and down, this home provides year-round comfort. The beautifully landscaped, private lot includes a double garage and firepit, combining modern amenities with timeless charm. (id:51532)
Tags
| Property Summary |
|---|
| Building |
|---|
| Level | Rooms | Dimensions |
|---|---|---|
| Basement | Recreational, Games room | 32X22 JUT |
| Bath (# pieces 1-6) | 11.3X7.2 | |
| Bedroom | 12X9.4 | |
| Bedroom | 11.9X13 | |
| Utility room | 12X11.10 | |
| Main level | Foyer | 7.6x5 |
| Living room | 19.6x14.6 bay | |
| Kitchen | 12x20.4 | |
| Dining room | COMBINED | |
| Bath (# pieces 1-6) | 12X8.6 | |
| Primary Bedroom | 14X12 | |
| Bedroom | 9X11.2 | |
| Bedroom | 9.3X8.6 |
| Features | |||||
|---|---|---|---|---|---|
| Level | Sump Pump | Garage | |||
| Detached Garage | Gravel | Gas stove(s) | |||
| Dishwasher | Dryer | Washer | |||
| Microwave Range Hood Combo | Refrigerator | Wine Fridge | |||
| Central Vacuum | Walk out | Walk out | |||
| Wall unit | Heat Pump | ||||














