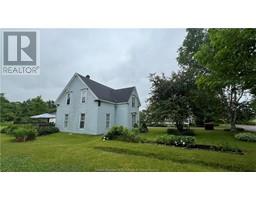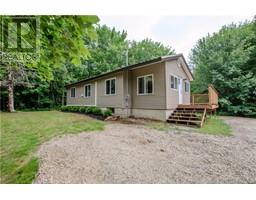4868 Salem Road, Hillsborough, New Brunswick, CA
Address: 4868 Salem Road, Hillsborough, New Brunswick
Summary Report Property
- MKT IDNB108539
- Building TypeHouse
- Property TypeSingle Family
- StatusBuy
- Added1 days ago
- Bedrooms4
- Bathrooms2
- Area1316 sq. ft.
- DirectionNo Data
- Added On08 Jan 2025
Property Overview
Delightful two-story house in a rural environment featuring excellent outdoor living areas. Welcome to 4868 Salem Road, situated right within the village limits of Hillsborough with access to municipal services. With a hot tub, and screened-in space, this house is ideal for entertaining guests or enjoying the outdoors. The backyard is secluded and includes two barns on the land. These barns have hosted parties, weddings, and gatherings previously. Might serve as perfect storage or a workspace for projects or vehicles. The residence showcases a sense of ownership and charm. Featuring updated windows, a metal roof, mini split AC, and hardwood floors, the house might not be brand new, but it is cozy and pleasant to inhabit. The primary level features a spacious open-plan kitchen and dining space that connects to the living room at the front of the home or opens through sliding doors to the outdoor area at the rear. At the rear of the main level, there's also a 2 pc bath, while upstairs features a 4 pc bath and four spacious bedrooms. There is also 3rd level attic that can be accessed through one of the bedrooms that offers plenty of storage space. Contact your REALTOR® today to book a showing. (id:51532)
Tags
| Property Summary |
|---|
| Building |
|---|
| Level | Rooms | Dimensions |
|---|---|---|
| Second level | 4pc Bathroom | X |
| Bedroom | 8'1'' x 12'7'' | |
| Bedroom | 7'7'' x 12'0'' | |
| Bedroom | 10'7'' x 11'0'' | |
| Bedroom | 11'0'' x 13'0'' | |
| Third level | Attic | X |
| Main level | 2pc Bathroom | 8'0'' x 9'1'' |
| Dining room | 10'0'' x 11'0'' | |
| Living room | 11'11'' x 16'0'' | |
| Kitchen | 10'1'' x 17'7'' | |
| Other | 8'0'' x 5'0'' | |
| Foyer | 7'10'' x 9'7'' |
| Features | |||||
|---|---|---|---|---|---|
| Treed | Sloping | Detached Garage | |||
| Garage | Heat Pump | ||||
























































