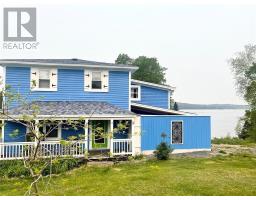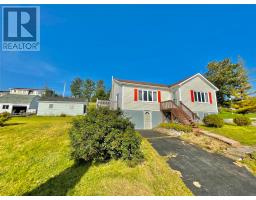190 Harbour Drive, Hillview, Newfoundland & Labrador, CA
Address: 190 Harbour Drive, HILLVIEW, Newfoundland & Labrador
Summary Report Property
- MKT ID1275977
- Building TypeHouse
- Property TypeSingle Family
- StatusBuy
- Added14 weeks ago
- Bedrooms4
- Bathrooms3
- Area3000 sq. ft.
- DirectionNo Data
- Added On13 Aug 2024
Property Overview
NEW TO THE MARKET! This executive style home boasts 4 generous sized bedrooms, 3 baths, along with a large living room, dining room and kitchen. There is a double attached garage, insulated and heated with a wood stove. This home has great windows giving the space tons of gorgeous natural light. The oversized patio overlooks the big backyard in a lovely private setting. The covered front deck is the ideal space to enjoy your morning coffee. The basement has a rec room with woodstove which can heat the entire house as well as a forth bedroom/home office. This property is located just 15 minutes from Clarenville and less than 30 minutes from both Bull Arm and Come By Chance. Its close to golfing, hiking trails and amazing fishing. Hillview is a beautiful scenic town. There are mature trees, well groomed lawn, storage wood shed out back, lot's of room for animals or hobby farming. This is a very well kept home. It's a must see! (id:51532)
Tags
| Property Summary |
|---|
| Building |
|---|
| Land |
|---|
| Level | Rooms | Dimensions |
|---|---|---|
| Basement | Not known | 13 x8 |
| Bath (# pieces 1-6) | 3 Piece | |
| Bedroom | 14x10.6 | |
| Other | 10.8x5.4 | |
| Utility room | 28x12.6 | |
| Laundry room | 12.7x13 | |
| Family room/Fireplace | 19x22 | |
| Main level | Bath (# pieces 1-6) | 4 Piece |
| Bedroom | 11.3x11.1 | |
| Primary Bedroom | 15.6x15.8 | |
| Kitchen | 22x13.6 | |
| Ensuite | 4 piece | |
| Bedroom | 12.3x12 | |
| Dining room | 11.9x12.6 | |
| Living room/Fireplace | 21.6x15.5 |
| Features | |||||
|---|---|---|---|---|---|
| Attached Garage | Garage(2) | Dishwasher | |||
| Refrigerator | Stove | Washer | |||
| Dryer | |||||






































