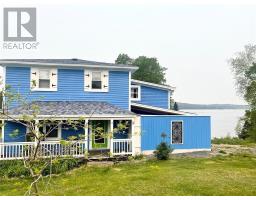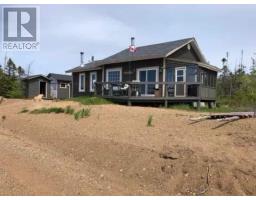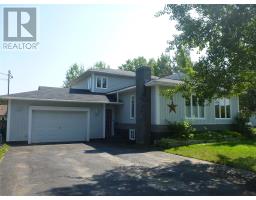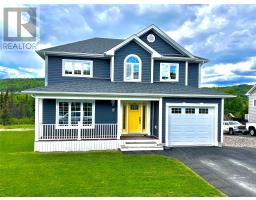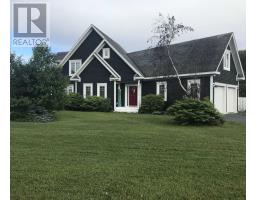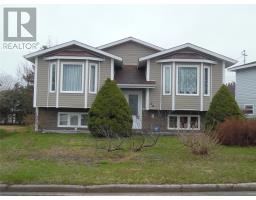2 SUNSET Drive, Clarenville, Newfoundland & Labrador, CA
Address: 2 SUNSET Drive, CLARENVILLE, Newfoundland & Labrador
Summary Report Property
- MKT ID1274649
- Building TypeTwo Apartment House
- Property TypeSingle Family
- StatusBuy
- Added19 weeks ago
- Bedrooms5
- Bathrooms3
- Area2400 sq. ft.
- DirectionNo Data
- Added On10 Jul 2024
Property Overview
Are you looking for an amazing location, 2 apartment and detached garage? Then look no further! Located on Sunset Drive on an over sized lot this property boasts a 22' x 24' detached garage (wired/insulated), huge 2 level deck with wired hot tub hook up as well as an abundance of parking (2 driveways) and back yard access! The main level features an open concept layout, kitchen has an eat up island, stainless steel appliances as well as new kitchen counter tops/sink/faucet plus ceramic back splash. The master bedroom has a modern ensuite and a walk in closet. The main level still has access to a rec room and laundry room in the basement while the remainder of the basement is comprised of a very spacious 1 bedroom apartment (has enclosed exterior entrance). Another big upgrade is the mini split heat pump installed in the main level that will greatly reduce heating costs. Don't miss out on this fantastic all around home... (id:51532)
Tags
| Property Summary |
|---|
| Building |
|---|
| Land |
|---|
| Level | Rooms | Dimensions |
|---|---|---|
| Basement | Bath (# pieces 1-6) | 7'6"" x 11'5"" |
| Not known | 9'8"" x 10' | |
| Not known | 14' x 10'9"" | |
| Not known | 6'7"" x 8' | |
| Not known | 8'10"" x 9'11"" | |
| Other | 9'8"" x 12' | |
| Laundry room | 10'5"" X 5' | |
| Recreation room | 11'6"" X 11'6"" | |
| Main level | Bedroom | 9'10"" X 8'6"" |
| Bedroom | 10' X 10'2"" | |
| Bath (# pieces 1-6) | 4'10"" X 11'6"" | |
| Ensuite | 6'6"" X 6'2"" | |
| Primary Bedroom | 14'8"" X 11'8"" | |
| Living room | 15' X 11'10"" | |
| Not known | 20'8"" X 12' | |
| Foyer | 6' X 4' |
| Features | |||||
|---|---|---|---|---|---|
| Detached Garage | Garage(2) | Dishwasher | |||
| Refrigerator | Microwave | Stove | |||
| Washer | Dryer | Air exchanger | |||



























