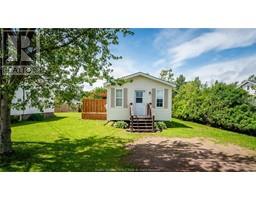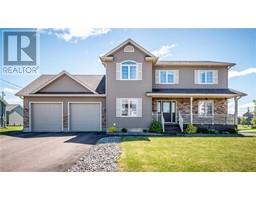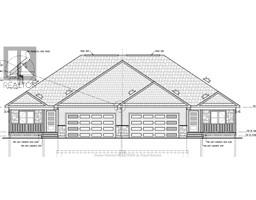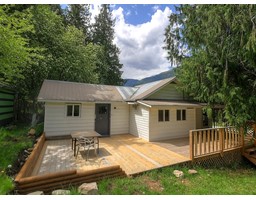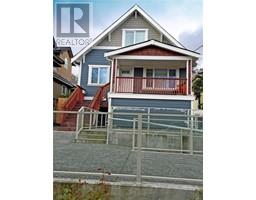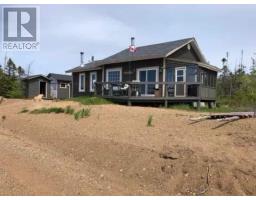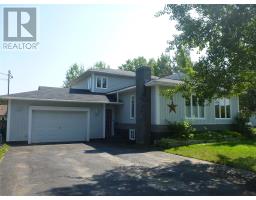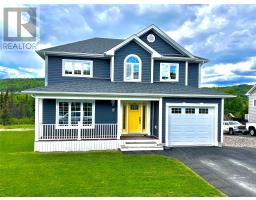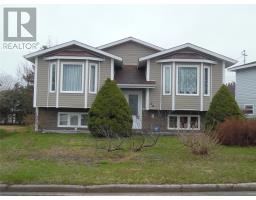41 Harbour Drive, Clarenville, Newfoundland & Labrador, CA
Address: 41 Harbour Drive, Clarenville, Newfoundland & Labrador
Summary Report Property
- MKT ID1276309
- Building TypeHouse
- Property TypeSingle Family
- StatusBuy
- Added13 weeks ago
- Bedrooms3
- Bathrooms3
- Area2310 sq. ft.
- DirectionNo Data
- Added On16 Aug 2024
Property Overview
Visit REALTOR® website for additional information. This beautiful custom built home features 4 bedrooms, three full baths, and a spacious backyard directly connected to Shoal Harbour River. The majority of living spaces of the home are on the rear of the property to ensure a peaceful atmosphere and to take full advantage of the stunning waterfront views. With direct back-yard access to water, this home is ideal for active families to build a skating rink in the winter or kayak in the summer. If ATV or snowmobiling are your passion, the provincial trailway access is directly across the road. This home boasts pride of ownership and includes all hardwood and porcelain floors, a heat pump with A/C, surround sound and a beautiful wood-burning fireplace. Come see this beautiful open-concept home with solid wood cabinetry, vaulted ceilings, wood siding and so many other beautiful features. (id:51532)
Tags
| Property Summary |
|---|
| Building |
|---|
| Land |
|---|
| Level | Rooms | Dimensions |
|---|---|---|
| Second level | Bath (# pieces 1-6) | 8.9x9.5 |
| Other | 13.2x12.11 | |
| Bedroom | 10.7x12.11 | |
| Bedroom | 15x9.1 | |
| Other | 8.2x5.1 | |
| Ensuite | 3pc | |
| Primary Bedroom | 11.4x14.6 | |
| Main level | Bedroom | 12.1x11.4 |
| Foyer | 5.11x8.11 | |
| Bath (# pieces 1-6) | 3pc | |
| Living room | 18.1x15.6 | |
| Kitchen | 10.7x12.11 | |
| Dining room | 12.11x8.11 |
| Features | |||||
|---|---|---|---|---|---|
| Attached Garage | Garage(2) | Dishwasher | |||
| Refrigerator | Stove | Washer | |||
| Dryer | Central air conditioning | ||||














