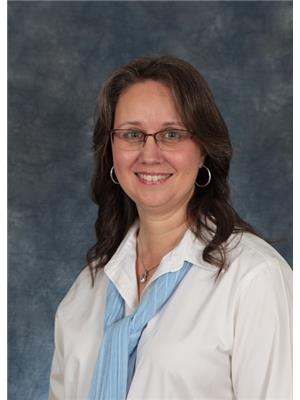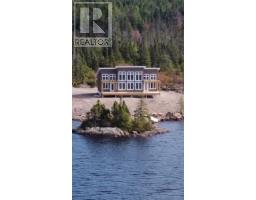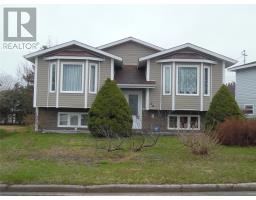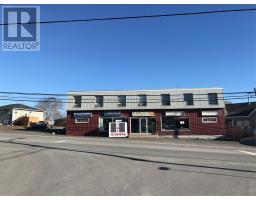104 Huntly Drive, Clarenville, Newfoundland & Labrador, CA
Address: 104 Huntly Drive, Clarenville, Newfoundland & Labrador
Summary Report Property
- MKT ID1276563
- Building TypeHouse
- Property TypeSingle Family
- StatusBuy
- Added23 weeks ago
- Bedrooms4
- Bathrooms3
- Area2560 sq. ft.
- DirectionNo Data
- Added On26 Aug 2024
Property Overview
Beautiful Home on a Large Private Lot! This 2 year old home is located in Shoal Harbour on 1.385 acres. The home has an open concept living area with 9 foot ceilings which includes a beautiful kitchen with a large island and a walk-in pantry, a dining area, and spacious living room making it a great space for entertaining or for families with young children. There are 4 good sized bedrooms all on the main level and two of the bedrooms even have their own ensuite. The home also has main floor laundry and a large foyer with a walk-in closet. The large basement is ready for further development and a 400 amp panel that can meet your needs. There is also a 18' x 22' attached garage for your storage demands. Outside is just as impressive as inside. There is a large front yard with mature trees, a vegetable garden on the side yard for the avid gardener and a 12' x 31' partially covered patio on the back for outdoor entertaining. There is rear yard access as well as room for additional development. The property has nearby access to the trailways, hiking trails and many other outdoor activities. With so much living space inside & out this would make a wonderful family home. (id:51532)
Tags
| Property Summary |
|---|
| Building |
|---|
| Land |
|---|
| Level | Rooms | Dimensions |
|---|---|---|
| Main level | Bedroom | 10 x 12 |
| Bedroom | 12 x 12 | |
| Ensuite | 3 pc | |
| Bedroom | 12 x 14 | |
| Ensuite | 4pc | |
| Primary Bedroom | 14 x 15 | |
| Bath (# pieces 1-6) | 5 pc | |
| Living room/Dining room | 28 x 28 |
| Features | |||||
|---|---|---|---|---|---|
| Attached Garage | Dishwasher | Air exchanger | |||






















