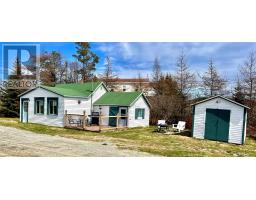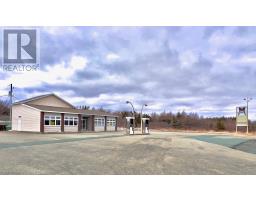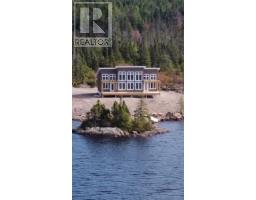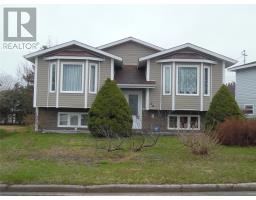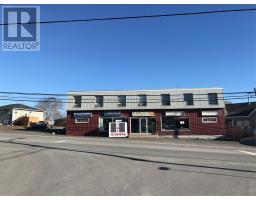58 TAVERNER Place, Clarenville, Newfoundland & Labrador, CA
Address: 58 TAVERNER Place, CLARENVILLE, Newfoundland & Labrador
Summary Report Property
- MKT ID1280548
- Building TypeHouse
- Property TypeSingle Family
- StatusBuy
- Added1 days ago
- Bedrooms5
- Bathrooms3
- Area3400 sq. ft.
- DirectionNo Data
- Added On06 Jan 2025
Property Overview
IDEAL LOCATION - You'll find this oversized bungalow situated right in Shoal Harbour Valley and just minutes from Riverside Elementary School, ball field, playground and very short drives to all remaining amenities. If it's space, you need then this is for you - coming in at 1,700 square feet per floor it has everything you would require in a home. For instance, the main floor consists of a large eat in kitchen with island, formal dining room & living room (only separated by a 2-way propane fireplace). The 3 bedrooms on the main floor are all nicely sized and the primary bedroom has a great ensuite plus there's a 3-piece main bathroom and don't forget the popular main level laundry room! The basement offers tons of options - from the rec room with wood stove, 2 additional bedrooms plus several other utility & storage rooms. The exterior has seen new shingles in the last few years as well offers plenty of paved parking, an option for a second driveway if needed, nice yard and a detached garage. As stated, this one checks off a lot of boxes for anyone out there looking to buy! (id:51532)
Tags
| Property Summary |
|---|
| Building |
|---|
| Land |
|---|
| Level | Rooms | Dimensions |
|---|---|---|
| Basement | Utility room | 20 X 10.6 |
| Storage | 10 X 11 | |
| Other | 3.10 X 8.6 | |
| Bath (# pieces 1-6) | 9.4 X 7 | |
| Bedroom | 7.7 X 10.6 | |
| Bedroom | 7 X 11.6 | |
| Utility room | 7 X 6 | |
| Hobby room | 10.9 X 8.6 | |
| Porch | 15.2 X 13.6 | |
| Other | 9 X 9 | |
| Recreation room | 12.6 X 26 | |
| Main level | Bath (# pieces 1-6) | 8.4 X 7.7 |
| Bedroom | 12 X 10 | |
| Bedroom | 11 X 10.2 | |
| Ensuite | 4.7 X 12 | |
| Primary Bedroom | 15.8 X 12 | |
| Porch | 5.10 X 6 | |
| Laundry room | 6.4 X 7.9 | |
| Living room/Fireplace | 13.4 X 16.10 | |
| Dining room | 9.8 X 13 | |
| Not known | 19.7 X 14 | |
| Foyer | 5.11 x 10.6 |
| Features | |||||
|---|---|---|---|---|---|
| Detached Garage | Dishwasher | Refrigerator | |||
| Microwave | Stove | Washer | |||
| Dryer | Air exchanger | ||||





































