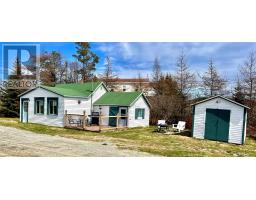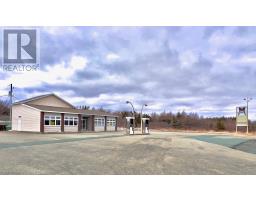38 GOOBIES Road N, GOOBIES NORTH, Newfoundland & Labrador, CA
Address: 38 GOOBIES Road N, GOOBIES NORTH, Newfoundland & Labrador
Summary Report Property
- MKT ID1280516
- Building TypeHouse
- Property TypeSingle Family
- StatusBuy
- Added5 days ago
- Bedrooms4
- Bathrooms2
- Area2005 sq. ft.
- DirectionNo Data
- Added On02 Jan 2025
Property Overview
STUNNING LOCATION! If you yearn for space and privacy, then look no further. Welcome to 38 Goobies Road North - situated on almost 6 acres of your very own tucked-away retreat. You'll find Goobies strategically placed close to everything - 20 minutes to Clarenville, minutes to Bull Arm site & Braya Refinery, not to mention surrounded by prime hunting, fishing, snowmobiling etc. You never know when a moose or fox may wander across your back yard here! Plus, this property has its very own private access to the trailway. The exterior of this property is practically maintenance free, and most items have been updated in the last few years. You'll also find several storage sheds and a greenhouse on the grounds and a big bonus is the newly installed septic system. The interior of this multi-level home offers a great layout and has been very well maintained by the current owners. For starters it has a 600+ square foot attached garage with loads of built-ins, wired for welders/etc. & a new high efficiency Pacific Energy wood stove. The main living space consists of 4 bedrooms, 1.5 bathrooms (main 4-piece bathroom is huge), living room plus family room, dining room and eat in kitchen with peninsula. As well as a nice foyer & mud room/laundry area. The home is also heated with your choice of electric baseboard or the ever-popular forced air wood furnace. Like the exterior, the interior has been constantly updated and improved upon over the last few years - those items are just too long to list. The future potential that this property offers is massive from extra garage space, parking, future expansion & other dwellings the options are endless! This truly is a MUST SEE to appreciate the whole package! (id:51532)
Tags
| Property Summary |
|---|
| Building |
|---|
| Land |
|---|
| Level | Rooms | Dimensions |
|---|---|---|
| Second level | Living room | 13 X 9.9 |
| Dining room | 11.5 X 9.10 | |
| Not known | 16.5 X 11.6 | |
| Third level | Bath (# pieces 1-6) | 13.6 X 9.3 |
| Bedroom | 11.7 X 9.5 | |
| Bedroom | 11.7 X 9.5 | |
| Primary Bedroom | 13.8 X 11.10 | |
| Main level | Foyer | 7.3 X 6 |
| Laundry room | 9.10 X 5.5 | |
| Bath (# pieces 1-6) | 4 X 4.2 | |
| Bedroom | 19 X 9.8 | |
| Family room | 21.9 X 11.8 |
| Features | |||||
|---|---|---|---|---|---|
| Attached Garage | Garage(2) | Dishwasher | |||
| Refrigerator | Stove | Washer | |||
| Dryer | |||||

















































