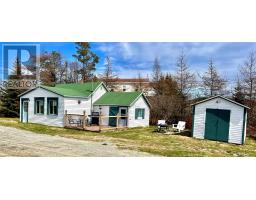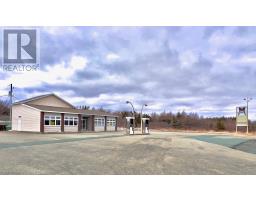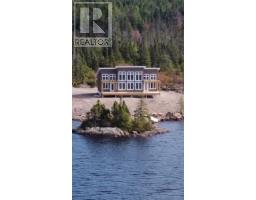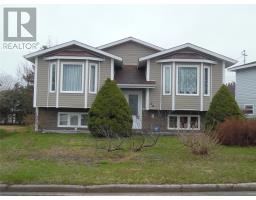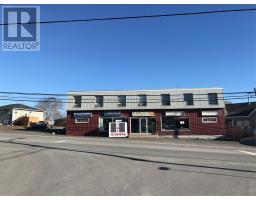31 OLD MILL Road, Clarenville, Newfoundland & Labrador, CA
Address: 31 OLD MILL Road, CLARENVILLE, Newfoundland & Labrador
Summary Report Property
- MKT ID1280186
- Building TypeHouse
- Property TypeSingle Family
- StatusBuy
- Added4 days ago
- Bedrooms4
- Bathrooms1
- Area2388 sq. ft.
- DirectionNo Data
- Added On02 Jan 2025
Property Overview
Say hello to 31 Old Mill Road! This charming 4-bedroom home is nestled at the end of a quiet street, with tons of privacy, surrounded by a wide variety of mature trees (including your very own apple trees). It's located right in the heart of Clarenville, giving it ease of access to all essential services. The home has been thoroughly renovated to modernize many aspects but still retains many of the classic features that help it stand out. The updates are endless including: exterior doors, energy efficient windows, vinyl siding (exterior rigid insulation), new bathroom, vinyl flooring in porch, kitchen bathroom, PEX plumbing, 200-amp circuit breaker panel plus the heating options of electric baseboard or the cost efficient mini split system (2 heads). The main floor offers a nice entrance area (this is shared with the laundry facilities), eat in kitchen, a large living room, the primary bedroom (with walk in closet) and the oversized full bathroom. Up the steps to the second storey you'll find 3 other bedrooms plus an additional area suitable for a family room, playroom or library. Off to the undeveloped basement you'll find options here for future development and the built-in garage area. Some other exciting features of this property are the detached 12' x 16' wired shed, it's just steps from Bare Mountain and the previously approved option to sub divide the land into a separate 1 acre back lot. Clarenville is an amazing area to live in with endless outdoor activities and why not enjoy them while living in your own private wilderness oasis. (id:51532)
Tags
| Property Summary |
|---|
| Building |
|---|
| Land |
|---|
| Level | Rooms | Dimensions |
|---|---|---|
| Second level | Family room | 11.6 X 12 |
| Bedroom | 8.3 X 9.6 | |
| Bedroom | 8.3 X 9.6 | |
| Bedroom | 8.6 X 8.4 | |
| Main level | Bath (# pieces 1-6) | 8 X 10.3 |
| Primary Bedroom | 13 X 10.10 | |
| Living room | 16.7 X 12.6 | |
| Not known | 16.3 X 12 | |
| Foyer | 7.5 X 11 |
| Features | |||||
|---|---|---|---|---|---|
| Alarm System | Dishwasher | Refrigerator | |||
| Stove | Washer | Dryer | |||

































