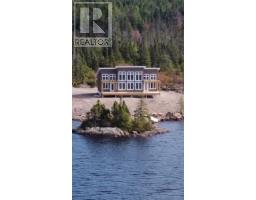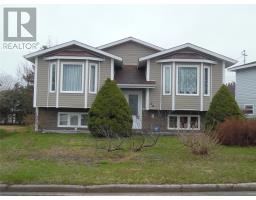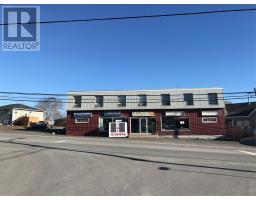10 Sandy Street, Clarenville, Newfoundland & Labrador, CA
Address: 10 Sandy Street, Clarenville, Newfoundland & Labrador
Summary Report Property
- MKT ID1276469
- Building TypeHouse
- Property TypeSingle Family
- StatusBuy
- Added9 weeks ago
- Bedrooms4
- Bathrooms3
- Area2964 sq. ft.
- DirectionNo Data
- Added On03 Dec 2024
Property Overview
Welcome to 10 Sandy Street. This ideal family home is situated on a quiet street in Shoal Hr. It is the perfect location for a growing family. It provides easy access to Riverside Elem and ATV trail, as well as to a playground, ballfield & nearby walking/snowshoeing trails and river. Entering the home you are greeted by an inviting living/ dining room with hardwood floors. The modern kitchen boasts an island, stainless steel appliances with a filtration system. The main floor conveniently has laundry, half bath along with a bonus room perfect for a home office, Gym, playroom/mudroom. Upstairs there's a spacious primary bedroom with two closets, 2 bedrooms and large bathroom, complete with whirlpool tub & shower. Downstairs is a developed family area/in-law suite, which includes a bath with in floor heating & a fourth bedroom, as well as tons of storage. The house is heated with electric & oil/wood burning furnace, giving the ceramic tile in the kitchen the comfort of a heated floor. Across the street is a greenbelt area, great for snow clearing, with a sliding hill that provides hours of fun. Last but not least a private oasis in the backyard! Here you’ll find a completely fenced-in, partially inground, heated swimming pool, with everything needed to maintain it, including a brand new solar cover. At one end of the pool is a large pergola complete with a hot tub. This area is professionally wired with lighting, electrical outlets & TV hook up. It’s the perfect space to snuggle up for a relaxing outdoor movie night or for hosting special family & friends gatherings. The pool/hot tub combo means pool season begins in June till end of September, with the covered hot tub being used all year long. There is an upper deck seating area as well. At the other end of the pool is a partially fenced area, a great space for a game of corn hole or catch and evening fires. This resort-like setting is a fabulous extension of this home & is perfect for entertaining. A must see! (id:51532)
Tags
| Property Summary |
|---|
| Building |
|---|
| Land |
|---|
| Level | Rooms | Dimensions |
|---|---|---|
| Second level | Bedroom | 10x11 |
| Bedroom | 10x11 | |
| Bath (# pieces 1-6) | 8.6x14 | |
| Primary Bedroom | 17x17 | |
| Basement | Mud room | 9x9 |
| Utility room | 14x8 | |
| Bedroom | 10x11 | |
| Storage | 7.6x10 | |
| Bath (# pieces 1-6) | 6.6x7 | |
| Den | 14x24 | |
| Main level | Laundry room | 6x6 |
| Bath (# pieces 1-6) | 7x5 | |
| Living room/Fireplace | 16.6x15 | |
| Dining room | 10.6x12 | |
| Kitchen | 10x18.6 |
| Features | |||||
|---|---|---|---|---|---|
| Dishwasher | Range - Gas | See remarks | |||
| Stove | Washer | Dryer | |||








































