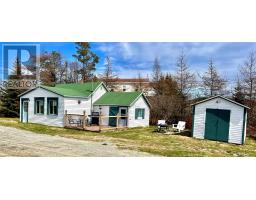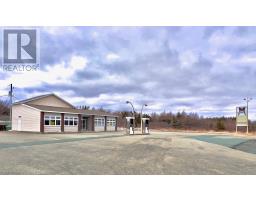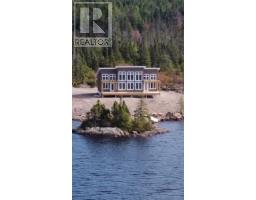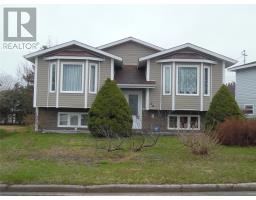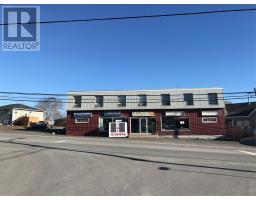2 JEAN D'ARC Place, Clarenville, Newfoundland & Labrador, CA
Address: 2 JEAN D'ARC Place, CLARENVILLE, Newfoundland & Labrador
Summary Report Property
- MKT ID1276065
- Building TypeHouse
- Property TypeSingle Family
- StatusBuy
- Added25 weeks ago
- Bedrooms3
- Bathrooms3
- Area2400 sq. ft.
- DirectionNo Data
- Added On13 Aug 2024
Property Overview
FANTASTIC HOME located in a highly sought after area of town - walking distance to middle/high school, easy trailway access plus all other amenities right at your fingertips! Features a well-manicured corner lot with shrubs & trees, back yard hot tub, easy backyard access with the second driveway plus an oversized attached garage (19' x 20') and a 14.5' x 12.5' detached garage. As you enter the home you are greeted with a spacious kitchen with island, a dining area & living room with vaulted ceilings. That vaulted ceiling follows you to the large master bedroom with walk in closet and full ensuite bathroom. The main floor is completed with the second bedroom, main bathroom & laundry area. The basement offers plenty of great space as well - with a rec room and separate family room, office, third bedroom, another full bathroom and furnace/mud room. There are also provisions in place to convert the basement to a 1-bedroom apartment if so desired. The oil tank has been updated and offers a very efficient wood furnace option for heating. Won't last long so don't delay. (id:51532)
Tags
| Property Summary |
|---|
| Building |
|---|
| Land |
|---|
| Level | Rooms | Dimensions |
|---|---|---|
| Basement | Utility room | 10.4 X 9 |
| Bath (# pieces 1-6) | 4 X 7 | |
| Bedroom | 15 X 9.4 | |
| Den | 10.5 X 9.4 | |
| Family room | 17.5 X 11 | |
| Recreation room | 18.10 X 12 | |
| Main level | Bedroom | 9.8 X 8.10 |
| Bath (# pieces 1-6) | 8.6 X 5 | |
| Laundry room | 5.7 X 6.5 | |
| Ensuite | 8.10 X 9.7 | |
| Primary Bedroom | 12 X 13.10 | |
| Living room | 12 X 16.5 | |
| Dining room | 10 X 7.5 | |
| Kitchen | 17.4 X 15 |
| Features | |||||
|---|---|---|---|---|---|
| Attached Garage | Detached Garage | Dishwasher | |||
| Refrigerator | Microwave | Stove | |||
| Whirlpool | Air exchanger | ||||







































