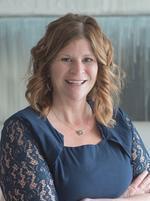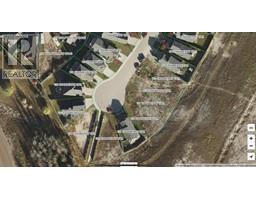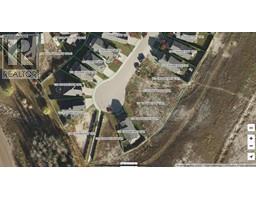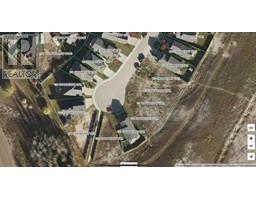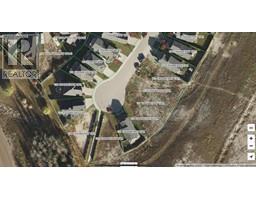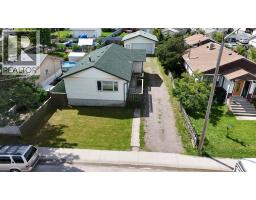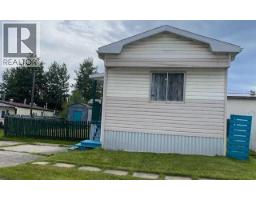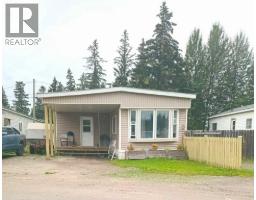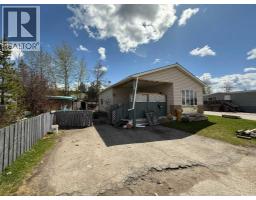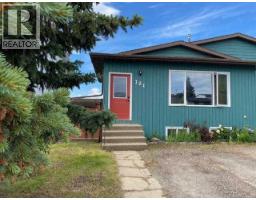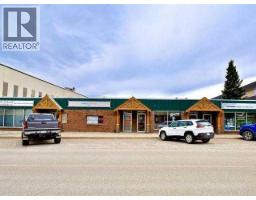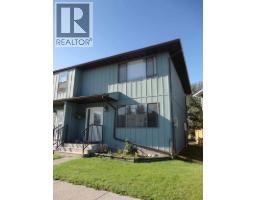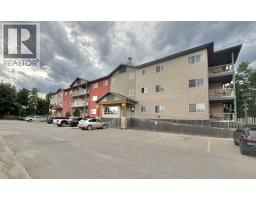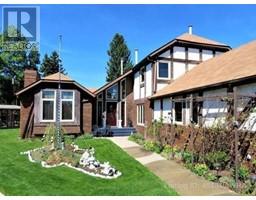107 FOREST HEIGHTS Drive Hillcrest, Hinton, Alberta, CA
Address: 107 FOREST HEIGHTS Drive, Hinton, Alberta
Summary Report Property
- MKT IDA2221121
- Building TypeHouse
- Property TypeSingle Family
- StatusBuy
- Added4 days ago
- Bedrooms3
- Bathrooms3
- Area1384 sq. ft.
- DirectionNo Data
- Added On22 Aug 2025
Property Overview
Very unique property on Forest Heights Drive! Sitting on .73 acre. This is the largest lot in the neighborhood and is acreage living right in town! Outside on the vast land you will find mature trees everywhere, for peace and tranquility. This bungalow home has everything you need on one floor, as well as a basement! Walking in the main door you are welcomed by vaulted ceilings, new windows & doors, and bright open concept. Large deck leading out to part of the yard, with a firepit area and surrounded by trees. The primary bedroom features an ensuite with jetted tub, a second bedroom, 3 piece bathroom, and main floor laundry can all be found in this area. Through the kitchen you will find a pantry, another bathroom, and access to the 24 X 36 garage, with 220 wiring. The partially developed basement has a lot of opportunities with another bedroom, and a spacious family room. This home is heated with in floor heat throughout, hot water tank from 2018, newer boiler system, and the shingles are 5 years old. There is room to build a shop on this land, and it comes with 2 quonsets, 2 sheds, all appliances and quick possession! (id:51532)
Tags
| Property Summary |
|---|
| Building |
|---|
| Land |
|---|
| Level | Rooms | Dimensions |
|---|---|---|
| Basement | Family room | 31.75 Ft x 10.58 Ft |
| Bedroom | 11.67 Ft x 13.75 Ft | |
| Family room | 14.67 Ft x 24.67 Ft | |
| Furnace | 19.58 Ft x 17.00 Ft | |
| Main level | Living room | 14.50 Ft x 15.25 Ft |
| Dining room | 11.00 Ft x 10.00 Ft | |
| Kitchen | 16.00 Ft x 14.00 Ft | |
| Primary Bedroom | 12.00 Ft x 14.50 Ft | |
| Bedroom | 13.42 Ft x 10.33 Ft | |
| Laundry room | 9.33 Ft x 8.00 Ft | |
| 4pc Bathroom | .00 Ft x .00 Ft | |
| 2pc Bathroom | .00 Ft x .00 Ft | |
| 3pc Bathroom | .00 Ft x .00 Ft |
| Features | |||||
|---|---|---|---|---|---|
| PVC window | Closet Organizers | Attached Garage(2) | |||
| Refrigerator | Dishwasher | Stove | |||
| Window Coverings | Washer & Dryer | None | |||






























