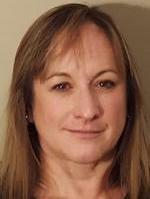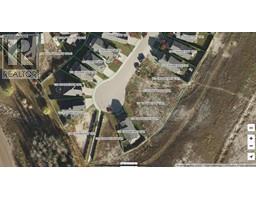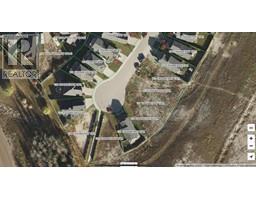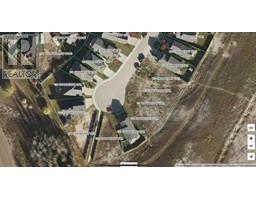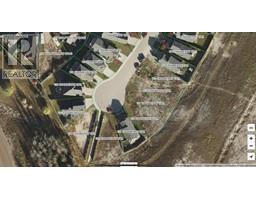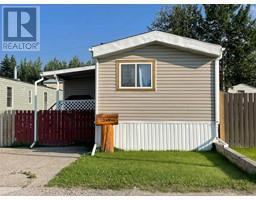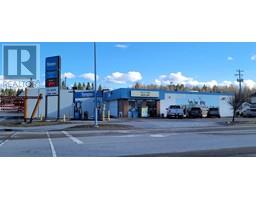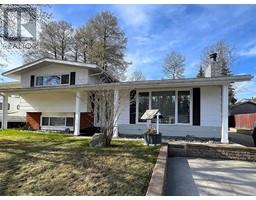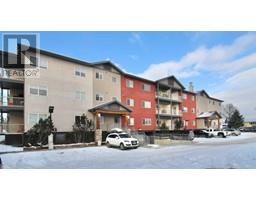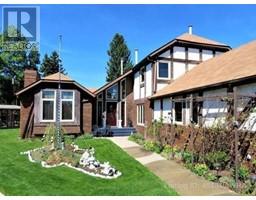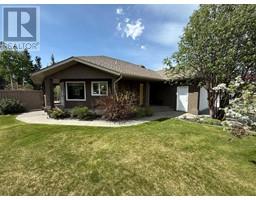111, 133 Jarvis Street Mountain View, Hinton, Alberta, CA
Address: 111, 133 Jarvis Street, Hinton, Alberta
Summary Report Property
- MKT IDA2207005
- Building TypeMobile Home
- Property TypeSingle Family
- StatusBuy
- Added4 weeks ago
- Bedrooms3
- Bathrooms1
- Area912 sq. ft.
- DirectionNo Data
- Added On31 Mar 2025
Property Overview
Tired of renting and looking for affordable housing? Welcome to this well maintained 3-bedroom home, ideal for a family or an investment opportunity. This residence is designed to maximize natural light in the living room and kitchen. The 10x12 addition with entrance has all the space you need to put your outdoor gear and room for storage as well. It also includes the space for the washer and dryer. Feel at home in the sunlit living room, perfect for relaxing or entertaining. The well-lit kitchen is the heart of the home with a breakfast bar, plenty of counter space and cupboards. The three bedrooms offer ample space for rest, while the 4-piece bathroom is spacious and conveniently located. . Enjoy the deck for BBQs and the fully fenced yard for privacy and space, great for children and pets to have a safe place to play. A shed and small quonset provide additional storage and versatility. Recent updates include a 2020 furnace, a 2018 hot water tank, kitchen was upgraded in 2018, and the bathroom was renovated in 2018 and fresh upgrades in 2024. Outside , the deck was redone in summer of 2024, the recycling deck box was added in 2023 and the planter box was added in 2024. This charming home offers comfort, convenience, and style, making it a must-see. Close to the main shopping area on the hill, don't miss the chance to make this inviting space your own. (id:51532)
Tags
| Property Summary |
|---|
| Building |
|---|
| Land |
|---|
| Level | Rooms | Dimensions |
|---|---|---|
| Main level | Kitchen | 8.08 Ft x 8.92 Ft |
| Living room/Dining room | 15.00 Ft x 11.00 Ft | |
| Primary Bedroom | 11.58 Ft x 9.00 Ft | |
| Bedroom | 8.33 Ft x 7.58 Ft | |
| Bedroom | 10.33 Ft x 8.33 Ft | |
| Addition | 11.50 Ft x 9.00 Ft | |
| 4pc Bathroom | 7.75 Ft x 5.75 Ft |
| Features | |||||
|---|---|---|---|---|---|
| See remarks | Other | Parking Pad | |||
| Refrigerator | Dishwasher | Stove | |||
| Microwave Range Hood Combo | Window Coverings | Washer & Dryer | |||
| Water Heater - Tankless | |||||























