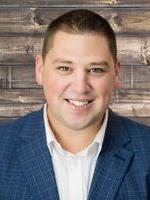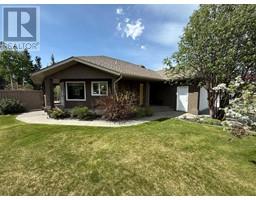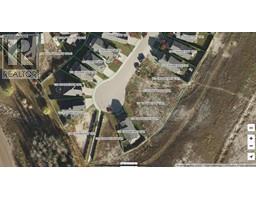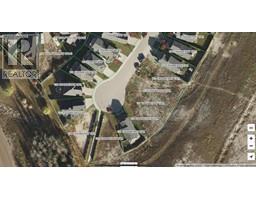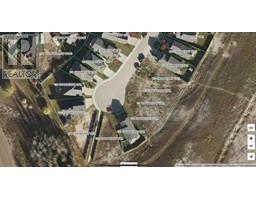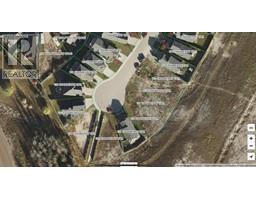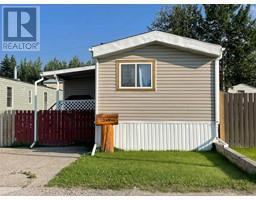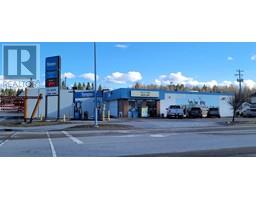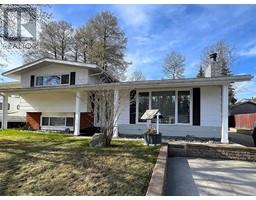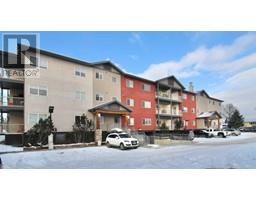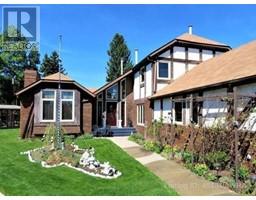127 Nowrie Street Hillcrest, Hinton, Alberta, CA
Address: 127 Nowrie Street, Hinton, Alberta
Summary Report Property
- MKT IDA2199410
- Building TypeHouse
- Property TypeSingle Family
- StatusBuy
- Added5 weeks ago
- Bedrooms5
- Bathrooms2
- Area1732 sq. ft.
- DirectionNo Data
- Added On23 Mar 2025
Property Overview
Located in the highly sought-after Upper Hill area, this spacious five-bedroom, two-bathroom home offers an ideal blend of comfort and convenience. Just steps from scenic walking trails and the Beaver Boardwalk, this 1,732 sq. ft. four-level split has been beautifully updated with new flooring, refreshed bathrooms, and fresh paint throughout.Designed for family living, the home features two separate living spaces, providing plenty of room to relax and entertain. Outside, you'll find a large backyard complete with upper and lower decks with mountain views, perfect for enjoying the outdoors. A double attached garage adds convenience, offering plenty of parking and storage.Don't miss this fantastic opportunity to own a spacious and upgraded home in one of Hinton’s most desirable neighborhoods! (id:51532)
Tags
| Property Summary |
|---|
| Building |
|---|
| Land |
|---|
| Level | Rooms | Dimensions |
|---|---|---|
| Basement | Bedroom | 12.33 Ft x 17.00 Ft |
| Bedroom | 12.75 Ft x 14.00 Ft | |
| Laundry room | 7.75 Ft x 9.50 Ft | |
| Storage | 16.42 Ft x 21.00 Ft | |
| Lower level | Family room | 16.50 Ft x 14.25 Ft |
| 3pc Bathroom | Measurements not available | |
| Other | Measurements not available | |
| Main level | Living room | 12.67 Ft x 17.33 Ft |
| Kitchen | 11.75 Ft x 10.67 Ft | |
| Dining room | 9.00 Ft x 10.67 Ft | |
| Upper Level | Primary Bedroom | 16.50 Ft x 14.42 Ft |
| Bedroom | 10.00 Ft x 11.50 Ft | |
| Bedroom | 15.42 Ft x 10.00 Ft | |
| 4pc Bathroom | Measurements not available |
| Features | |||||
|---|---|---|---|---|---|
| No Smoking Home | Level | Attached Garage(2) | |||
| Washer | Refrigerator | Dishwasher | |||
| Range | Dryer | None | |||
























