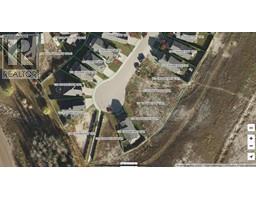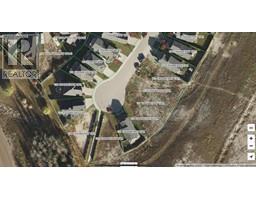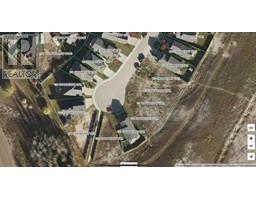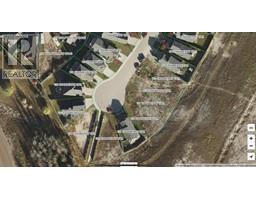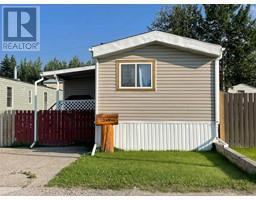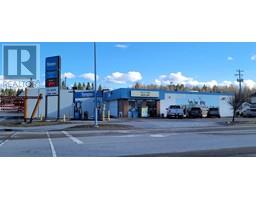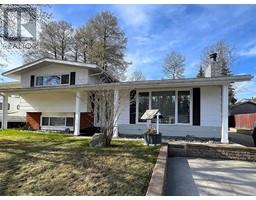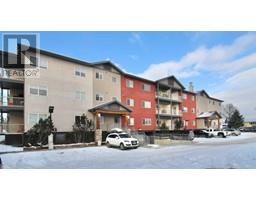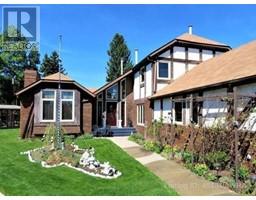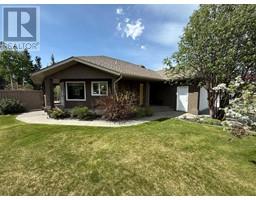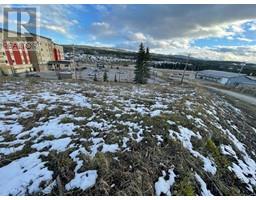112 Plante Cove Hardisty, Hinton, Alberta, CA
Address: 112 Plante Cove, Hinton, Alberta
Summary Report Property
- MKT IDA2203912
- Building TypeHouse
- Property TypeSingle Family
- StatusBuy
- Added5 weeks ago
- Bedrooms2
- Bathrooms2
- Area1093 sq. ft.
- DirectionNo Data
- Added On09 Apr 2025
Property Overview
Welcome to 112 Plante Cove, a beautifully cared for Bungalow nestled on a quiet cove in Hinton's valley. Located only a few short blocks from Mary Reimer Park, this home offers beautiful walking trails and gorgeous scenery. Upon entering you are greeted with a huge family room accompanied with a gas fireplace. The master bedroom is spacious and comes with a newly renovated 4-piece en-suit bathroom. The supplementary bedroom is perfect for family or a nice hobby space. Just up the hall you enter the kitchen equipped with new stainless steel appliances, and dining room area that leads to a beautiful deck. When stepping on the deck you see your very own massive back yard that plays host to a variety of trees which local birds like to call home. This backyard is perfect for entertaining friends, or relaxing on a beautiful summers day. Moreover, this home comes with a complete full basement. Here you will find a large storage room, a cold storage, a newly renovated 4 piece bathroom with a jetted tub, and a massive family room. The nook of the basement family room is currently being used as a 3rd bedroom and is just a wall away from being an official 3rd bedroom! This home is perfect for a young family, a couple, or any savvy investors. Don't miss your chance with this affordable bungalow! (id:51532)
Tags
| Property Summary |
|---|
| Building |
|---|
| Land |
|---|
| Level | Rooms | Dimensions |
|---|---|---|
| Basement | 4pc Bathroom | 8.42 Ft x 10.67 Ft |
| Storage | 13.67 Ft x 8.50 Ft | |
| Living room | 35.75 Ft x 23.75 Ft | |
| Main level | Living room | 20.58 Ft x 19.08 Ft |
| Kitchen | 19.33 Ft x 10.25 Ft | |
| Primary Bedroom | 11.75 Ft x 12.42 Ft | |
| Bedroom | 13.67 Ft x 9.00 Ft | |
| 4pc Bathroom | 11.08 Ft x 6.42 Ft | |
| Laundry room | 5.00 Ft x 5.25 Ft |
| Features | |||||
|---|---|---|---|---|---|
| Cul-de-sac | No Smoking Home | Carport | |||
| Covered | Parking Pad | RV | |||
| Refrigerator | Dishwasher | Stove | |||
| Microwave Range Hood Combo | Washer & Dryer | None | |||
























