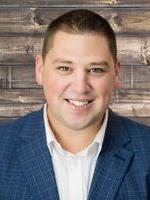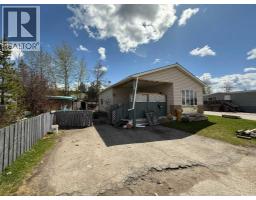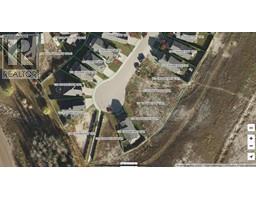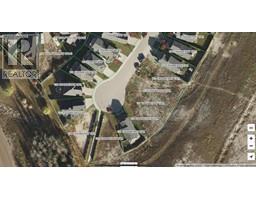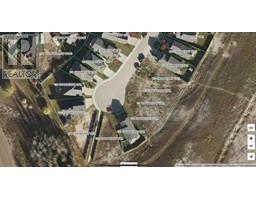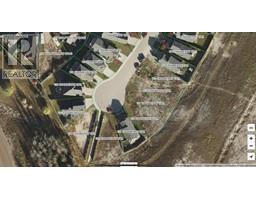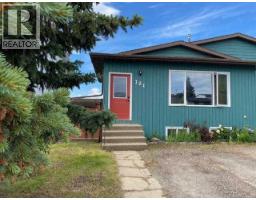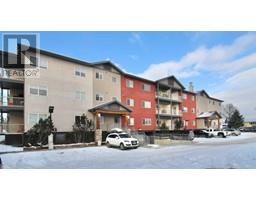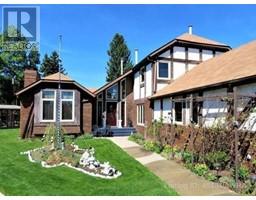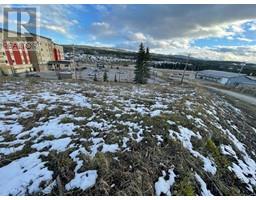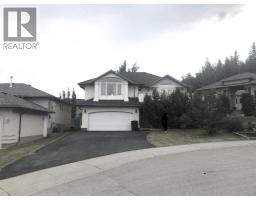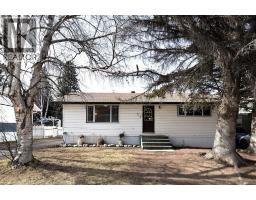120 Old Cove Hardisty, Hinton, Alberta, CA
Address: 120 Old Cove, Hinton, Alberta
Summary Report Property
- MKT IDA2230914
- Building TypeHouse
- Property TypeSingle Family
- StatusBuy
- Added6 weeks ago
- Bedrooms4
- Bathrooms3
- Area1302 sq. ft.
- DirectionNo Data
- Added On14 Jun 2025
Property Overview
If you're looking for an extremely well-kept home in a fantastic neighborhood, look no further than this stunning bi-level located on a quiet, family-friendly cul-de-sac. Situated on a pie-shaped lot, this property boasts impeccable landscaping featuring mature fruit trees, a beautiful fire pit area, and an oversized deck—perfect for hosting any backyard gathering.Inside, the home has seen many updates, including hardwood flooring, stone countertops, and more. The main floor offers three generously sized bedrooms, including a spacious primary bedroom with a fully renovated ensuite showcasing a gorgeous walk-in shower.The fully finished lower level includes a large bedroom that could easily be transformed into a second living space or divided into two functional rooms. This level also features a full 4-piece bathroom, a laundry room, and access to the massive 24x28 two-car garage.This home is in immaculate condition and must be seen to be truly appreciated! (id:51532)
Tags
| Property Summary |
|---|
| Building |
|---|
| Land |
|---|
| Level | Rooms | Dimensions |
|---|---|---|
| Basement | 4pc Bathroom | .00 Ft x .00 Ft |
| Bedroom | 12.42 Ft x 20.67 Ft | |
| Laundry room | 14.00 Ft x 7.00 Ft | |
| Main level | Kitchen | 13.00 Ft x 12.50 Ft |
| Living room | 13.33 Ft x 20.33 Ft | |
| Dining room | 7.00 Ft x 12.00 Ft | |
| 4pc Bathroom | .00 Ft x .00 Ft | |
| Primary Bedroom | 12.42 Ft x 13.50 Ft | |
| 3pc Bathroom | .00 Ft x .00 Ft | |
| Bedroom | 10.00 Ft x 14.00 Ft | |
| Bedroom | 10.00 Ft x 14.00 Ft |
| Features | |||||
|---|---|---|---|---|---|
| No neighbours behind | No Animal Home | No Smoking Home | |||
| Attached Garage(2) | Washer | Refrigerator | |||
| Dishwasher | Range | Dryer | |||
| None | |||||
























