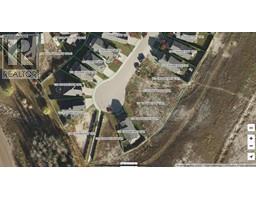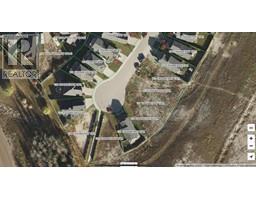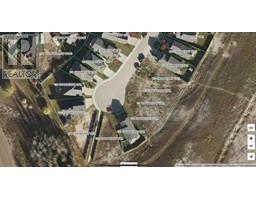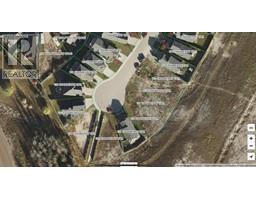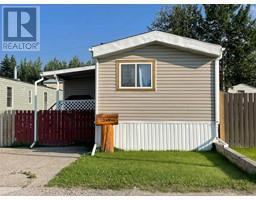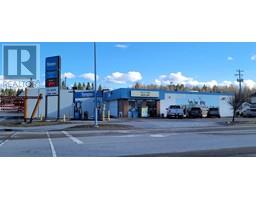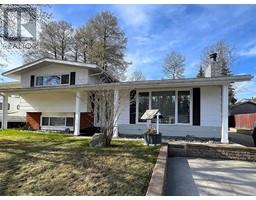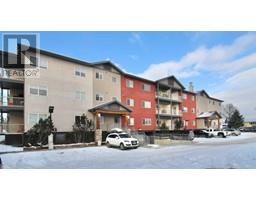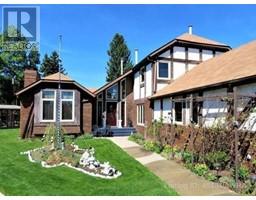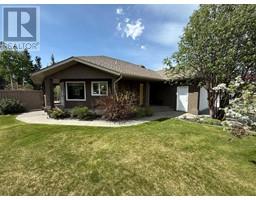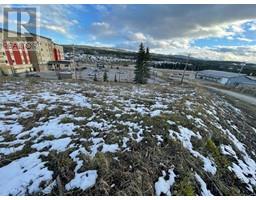3, 113 Hardisty Avenue Hardisty, Hinton, Alberta, CA
Address: 3, 113 Hardisty Avenue, Hinton, Alberta
3 Beds2 Baths1090 sqftStatus: Buy Views : 192
Price
$185,000
Summary Report Property
- MKT IDA2205878
- Building TypeRow / Townhouse
- Property TypeSingle Family
- StatusBuy
- Added6 weeks ago
- Bedrooms3
- Bathrooms2
- Area1090 sq. ft.
- DirectionNo Data
- Added On06 Apr 2025
Property Overview
Welcome home to this spacious 3-bedroom, 1,090 sq. ft. condo—perfect for families, first-time buyers, or investors! Featuring three generously sized bedrooms, this well-maintained home offers plenty of space for comfortable living. The spacious living room creates a welcoming atmosphere, while the large window fill the space with natural light. The kitchen boasts ample cabinet space, making meal prep a breeze. Step outside to enjoy the fully fenced yard, ideal for kids, pets, or summer BBQs. This condo also includes one powered parking stall for added convenience. Located in a fantastic neighborhood, this home is just minutes from schools, shopping, and public transit, ensuring everything you need is within easy reach. (id:51532)
Tags
| Property Summary |
|---|
Property Type
Single Family
Building Type
Row / Townhouse
Storeys
2
Square Footage
1090 sqft
Community Name
Hardisty
Subdivision Name
Hardisty
Title
Condominium/Strata
Land Size
Unknown
Built in
1966
Parking Type
Other
| Building |
|---|
Bedrooms
Above Grade
3
Bathrooms
Total
3
Partial
1
Interior Features
Appliances Included
Washer, Refrigerator, Dishwasher, Stove, Dryer, Window Coverings
Flooring
Carpeted, Laminate, Linoleum
Basement Type
Full (Unfinished)
Building Features
Features
Other, PVC window
Foundation Type
Poured Concrete
Style
Attached
Construction Material
Wood frame
Square Footage
1090 sqft
Total Finished Area
1090 sqft
Heating & Cooling
Cooling
None
Heating Type
Forced air
Exterior Features
Exterior Finish
Wood siding
Neighbourhood Features
Community Features
Pets Allowed With Restrictions
Amenities Nearby
Schools
Maintenance or Condo Information
Maintenance Fees
$445.34 Monthly
Maintenance Fees Include
Insurance, Ground Maintenance, Property Management, Reserve Fund Contributions, Waste Removal, Water
Maintenance Management Company
Royal LePage Jasper
Parking
Parking Type
Other
Total Parking Spaces
1
| Land |
|---|
Lot Features
Fencing
Fence
Other Property Information
Zoning Description
R-M2
| Level | Rooms | Dimensions |
|---|---|---|
| Second level | Primary Bedroom | 13.17 Ft x 9.92 Ft |
| Bedroom | 9.50 Ft x 8.58 Ft | |
| Bedroom | 8.00 Ft x 12.92 Ft | |
| 4pc Bathroom | Measurements not available | |
| Main level | Living room | 19.92 Ft x 16.92 Ft |
| Kitchen | 12.00 Ft x 9.00 Ft | |
| 2pc Bathroom | Measurements not available |
| Features | |||||
|---|---|---|---|---|---|
| Other | PVC window | Other | |||
| Washer | Refrigerator | Dishwasher | |||
| Stove | Dryer | Window Coverings | |||
| None | |||||





























