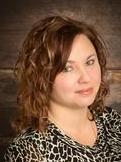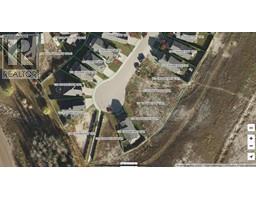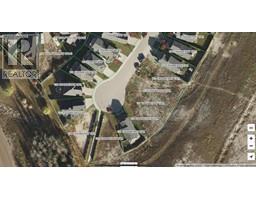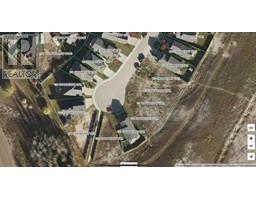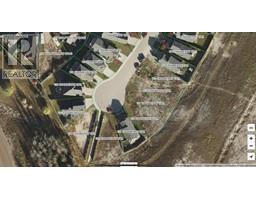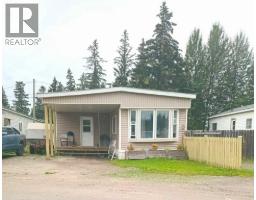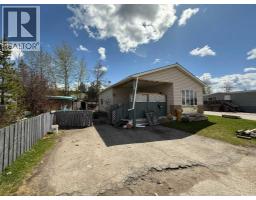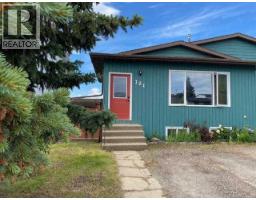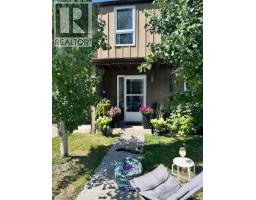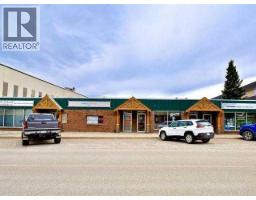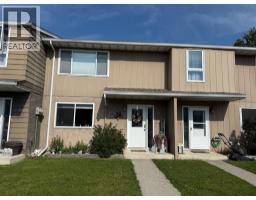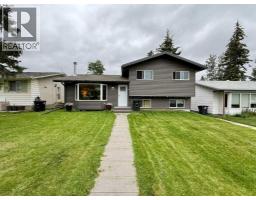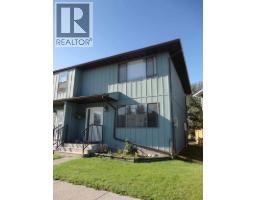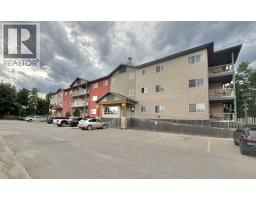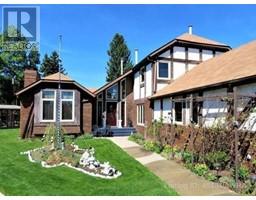3126 Bradwell Street Thompson Lake, Hinton, Alberta, CA
Address: 3126 Bradwell Street, Hinton, Alberta
Summary Report Property
- MKT IDA2221326
- Building TypeHouse
- Property TypeSingle Family
- StatusBuy
- Added11 weeks ago
- Bedrooms4
- Bathrooms3
- Area1364 sq. ft.
- DirectionNo Data
- Added On14 Aug 2025
Property Overview
Stylish & well cared for, this 4 bedroom bungalow is perfect for a first time home buyer, investor, growing or established family. The layout is very functional with over 1300 sq ft per level. The front entry is spacious & opens to the main floor kitchen, dining & living area. A stylish breakfast bar separates each & adds to the modern theme. Sliding doors off the living/dining area leads to a rear deck overlooking the fenced yard & view of the foothills. A master bedroom fit for the “king size” bedroom décor features a walk-in closet & an amazing 4 piece ensuite with separate shower, soaker tub & plenty of natural light. A second bedroom & 4 piece main bathroom, complete the main level. The lower level offers an oversized family room with gas fireplace, 2 large bedrooms, a 3 piece bathroom, laundry & a 2nd kitchen, ideal for the extra long or short term guests. There has been plenty of updates over the years that include, newer shingles (2021), windows, flooring, kitchen & bathrooms renovations. The new concrete parking area with back alley access has tons of space for all the everyday vehicles & room for the RV. Additional parking & another deck in the front is great for visiting guests. Situated within distance to the neighbourhood park & a variety of other amenities. (id:51532)
Tags
| Property Summary |
|---|
| Building |
|---|
| Land |
|---|
| Level | Rooms | Dimensions |
|---|---|---|
| Lower level | Kitchen | 6.25 Ft x 13.83 Ft |
| Laundry room | 11.42 Ft x 7.50 Ft | |
| Bedroom | 17.25 Ft x 11.25 Ft | |
| Bedroom | 11.25 Ft x 18.58 Ft | |
| Family room | 17.50 Ft x 23.17 Ft | |
| 3pc Bathroom | 6.75 Ft x 8.83 Ft | |
| Furnace | 9.92 Ft x 6.08 Ft | |
| Main level | Other | 10.33 Ft x 18.58 Ft |
| Living room/Dining room | 13.58 Ft x 14.58 Ft | |
| Other | 8.92 Ft x 11.75 Ft | |
| 4pc Bathroom | 8.33 Ft x 4.92 Ft | |
| Primary Bedroom | 23.67 Ft x 10.42 Ft | |
| Bedroom | 13.33 Ft x 11.92 Ft | |
| 4pc Bathroom | 17.17 Ft x 6.58 Ft | |
| Other | 4.58 Ft x 8.33 Ft |
| Features | |||||
|---|---|---|---|---|---|
| Other | Parking Pad | RV | |||
| Washer | Refrigerator | Gas stove(s) | |||
| Dryer | Hood Fan | Window Coverings | |||
| None | |||||





































