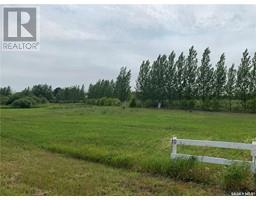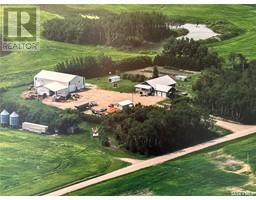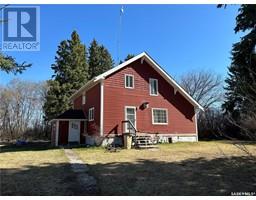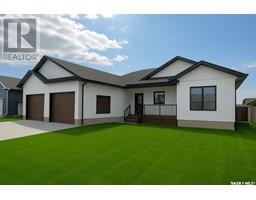2 Canada PLACE, Humboldt, Saskatchewan, CA
Address: 2 Canada PLACE, Humboldt, Saskatchewan
Summary Report Property
- MKT IDSK996469
- Building TypeHouse
- Property TypeSingle Family
- StatusBuy
- Added5 weeks ago
- Bedrooms4
- Bathrooms2
- Area1022 sq. ft.
- DirectionNo Data
- Added On26 Feb 2025
Property Overview
Welcome to 2 Canada Place in Humboldt! This home offers a great location, situated directly across the street from A & E Kilcher Park, close to the Elementary and High School. This updated bi level home offers great curb appeal and a functional floor plan to accommodate any family. The front foyer opens to a spacious front living room (newer laminate floors) boasts a large picture window with park views. The kitchen is well equipped with plenty of cabinetry and counter space, plus opens to the dining room with garden doors to the private back deck (two tired deck). The main level of this home offers two bedrooms plus a full bathroom. The lower level opens to a spacious family room, two more bedrooms, 3pc bath, and shared utility and laundry room, plus storage room. Looking for a low maintenance yard.....this one will suit your needs. This corner lot is adorned with mature trees and shrubs, lawn, and south facing deck to catch the summer sun! Upgrades include Fiberglass shingles, vinyl siding, some new windows, double insulated garage all in 2015 plus newer laminate flooring and more! Don't miss out on this fantastic home! (id:51532)
Tags
| Property Summary |
|---|
| Building |
|---|
| Land |
|---|
| Level | Rooms | Dimensions |
|---|---|---|
| Basement | Family room | 19 ft x 14 ft ,2 in |
| 3pc Bathroom | 7 ft ,6 in x 4 ft ,10 in | |
| Bedroom | 16 ft ,8 in x 11 ft | |
| Bedroom | 10 ft ,6 in x 10 ft ,6 in | |
| Laundry room | 14 ft x 7 ft ,3 in | |
| Main level | Living room | 16 ft ,4 in x 13 ft |
| Kitchen | 11 ft ,9 in x 10 ft | |
| Dining room | 11 ft ,9 in x 9 ft ,8 in | |
| 4pc Bathroom | 9 ft ,7 in x 7 ft ,2 in | |
| Primary Bedroom | 13 ft x 10 ft ,2 in | |
| Bedroom | 11 ft ,6 in x 11 ft ,6 in | |
| Foyer | 6 ft ,6 in x 5 ft ,7 in |
| Features | |||||
|---|---|---|---|---|---|
| Treed | Corner Site | Lane | |||
| Double width or more driveway | Sump Pump | Attached Garage | |||
| Parking Space(s)(4) | Refrigerator | Dishwasher | |||
| Microwave | Garage door opener remote(s) | Hood Fan | |||
| Storage Shed | Stove | Central air conditioning | |||























































