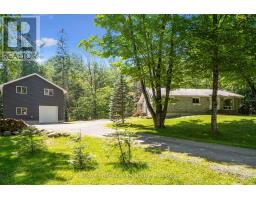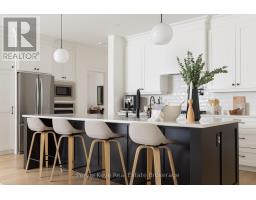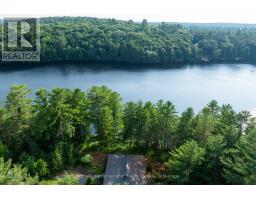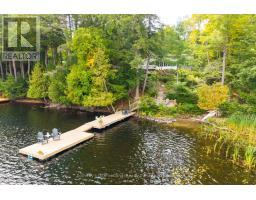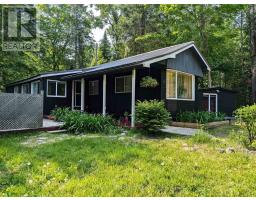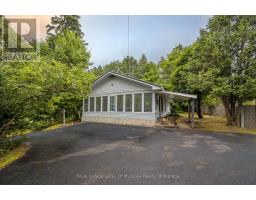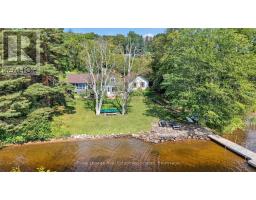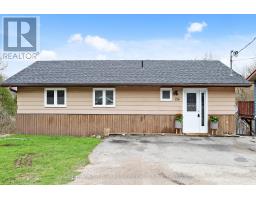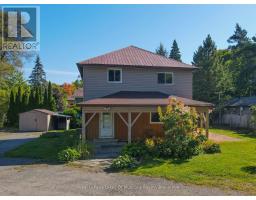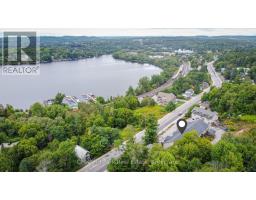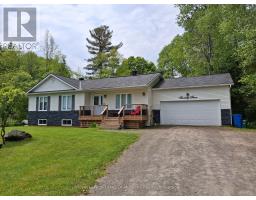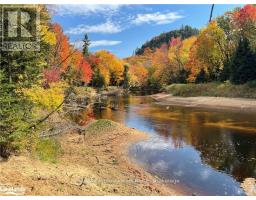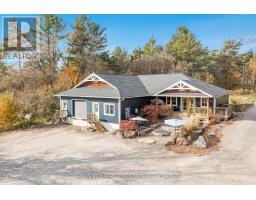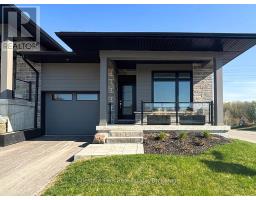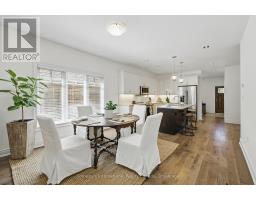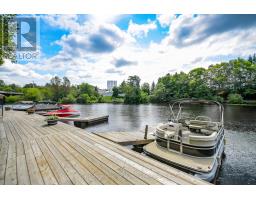1671 HWY 60 HIGHWAY, Huntsville (Chaffey), Ontario, CA
Address: 1671 HWY 60 HIGHWAY, Huntsville (Chaffey), Ontario
Summary Report Property
- MKT IDX12400081
- Building TypeHouse
- Property TypeSingle Family
- StatusBuy
- Added1 weeks ago
- Bedrooms3
- Bathrooms2
- Area1100 sq. ft.
- DirectionNo Data
- Added On25 Sep 2025
Property Overview
Welcome to this true bungalow, lovingly maintained by the same family and ideally located on Highway 60, just minutes from downtown Huntsville. This 3-bedroom, 2-bathroom home sits on a picturesque 3-acre property, offering both privacy and convenience. Inside, the heart of the home features a stunning stone electric fireplace as the centerpiece of the sunken living room is a cozy spot to gather year-round. The bright sunroom is perfect for enjoying peaceful mornings or relaxing evenings while taking in the natural surroundings. A brand-new exterior siding to the garage gives the home a fresh look, and the single attached garage (20x24) provides practical storage and parking. The property itself is dotted with mature trees, including a beautiful apple tree that draws local wildlife, creating a serene country feel. Whether you're searching for your first home, a retirement retreat, or simply downsizing to something more manageable, this property offers the perfect blend of comfort, charm, and location. (id:51532)
Tags
| Property Summary |
|---|
| Building |
|---|
| Land |
|---|
| Level | Rooms | Dimensions |
|---|---|---|
| Main level | Kitchen | 3.35 m x 2.74 m |
| Features | |||||
|---|---|---|---|---|---|
| Wooded area | Irregular lot size | Partially cleared | |||
| Flat site | Wheelchair access | Detached Garage | |||
| Garage | RV | Water Heater | |||
| Freezer | Stove | Refrigerator | |||
| Fireplace(s) | |||||















































