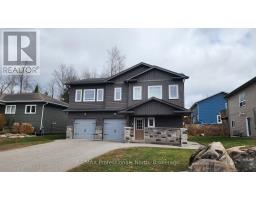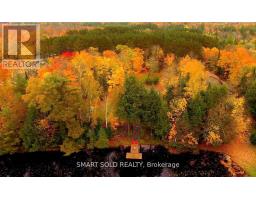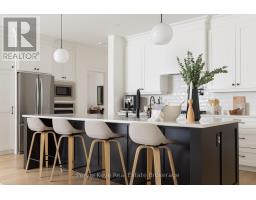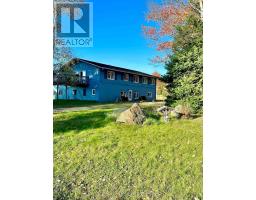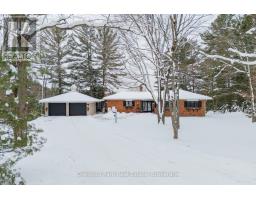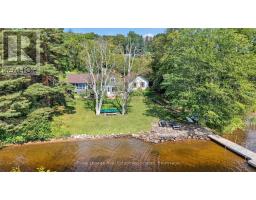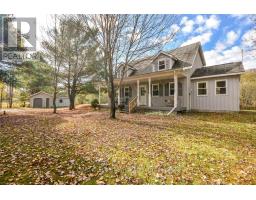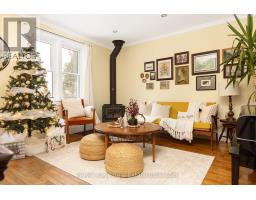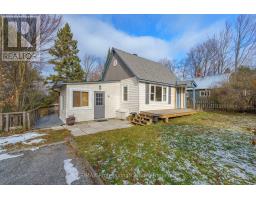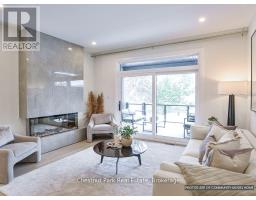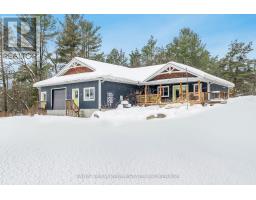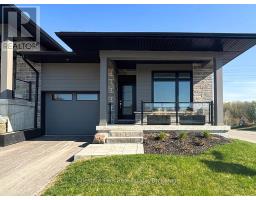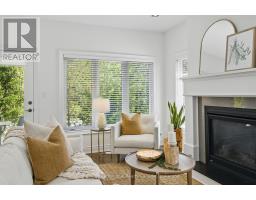19 DUNCAN STREET E, Huntsville (Chaffey), Ontario, CA
Address: 19 DUNCAN STREET E, Huntsville (Chaffey), Ontario
Summary Report Property
- MKT IDX12542208
- Building TypeDuplex
- Property TypeMulti-family
- StatusBuy
- Added11 weeks ago
- Bedrooms5
- Bathrooms3
- Area2500 sq. ft.
- DirectionNo Data
- Added On13 Nov 2025
Property Overview
Nestled close to the heart of Huntsville, this duplex offers the perfect blend of convenience, versatility, and investment potential. Ideal for investors or multi-generational families, the property delivers strong rental appeal and flexible living options. This duplex features two self-contained units with a total of 5 bedrooms and 3 bathrooms. The upper level offers 3 bedrooms and 2 bathrooms, while the main level includes 2 bedrooms and 1 bathroom, providing privacy and functionality for residents. Each unit has its own private entrance, separate mechanical systems, and individual meters. An attached 2-car garage provides one bay for each unit, fully separated for privacy. With its convenient location just steps away from downtown shops, dinning and amenities, this property is a smart choice for those seeking a dependable income-producing investment or owner-occupied opportunity. Arrange your private showing today and unlock the full potential of this duplex! (id:51532)
Tags
| Property Summary |
|---|
| Building |
|---|
| Level | Rooms | Dimensions |
|---|---|---|
| Second level | Other | 1.79 m x 1.49 m |
| Bedroom 2 | 3.65 m x 3.43 m | |
| Bedroom 3 | 3.61 m x 3.22 m | |
| Kitchen | 4.06 m x 2.76 m | |
| Living room | 6.78 m x 4.57 m | |
| Laundry room | 3.61 m x 1.14 m | |
| Foyer | 4.64 m x 2.24 m | |
| Bathroom | 3.51 m x 1.55 m | |
| Primary Bedroom | 5.1 m x 4.16 m | |
| Bathroom | 2.51 m x 2.44 m | |
| Main level | Bathroom | 3.19 m x 1.55 m |
| Primary Bedroom | 4.24 m x 3.76 m | |
| Bedroom 2 | 3.65 m x 3.47 m | |
| Kitchen | 4.65 m x 4.32 m | |
| Living room | 4.65 m x 4.27 m | |
| Mud room | 2.16 m x 1.55 m |
| Features | |||||
|---|---|---|---|---|---|
| Carpet Free | Attached Garage | Garage | |||
| Water Heater | Dishwasher | Dryer | |||
| Microwave | Stove | Washer | |||
| Refrigerator | Central air conditioning | Separate Electricity Meters | |||
| Separate Heating Controls | |||||






































