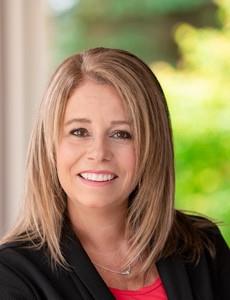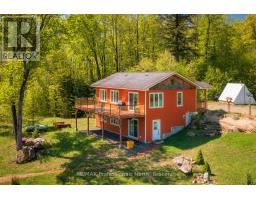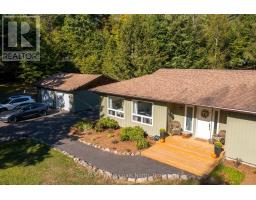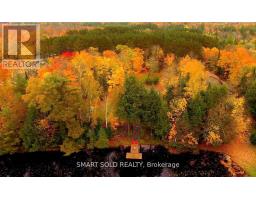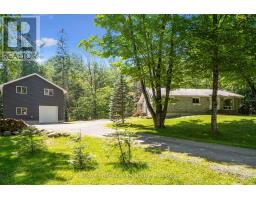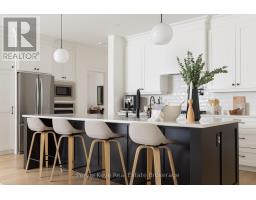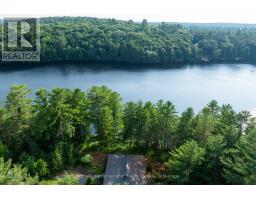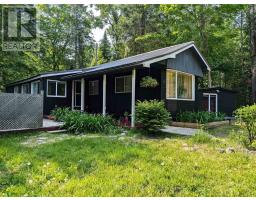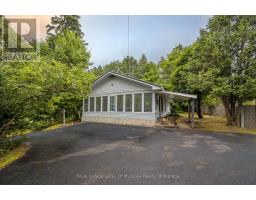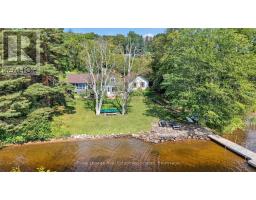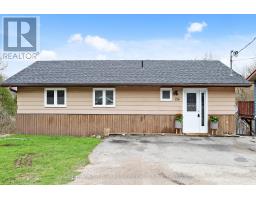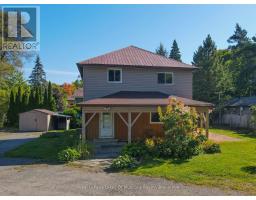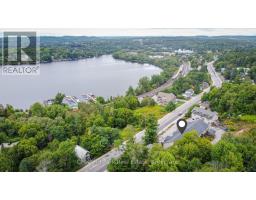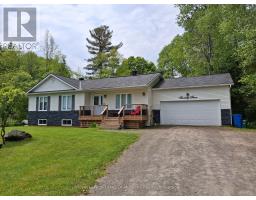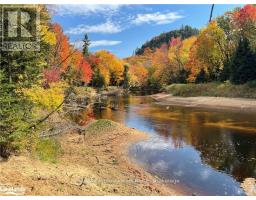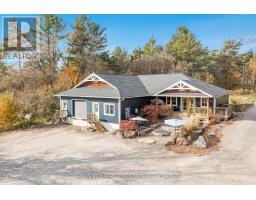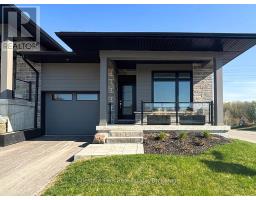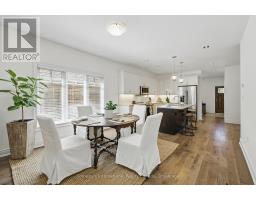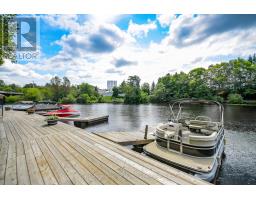30 SABRINA PARK DRIVE, Huntsville (Chaffey), Ontario, CA
Address: 30 SABRINA PARK DRIVE, Huntsville (Chaffey), Ontario
Summary Report Property
- MKT IDX12304353
- Building TypeHouse
- Property TypeSingle Family
- StatusBuy
- Added3 days ago
- Bedrooms3
- Bathrooms2
- Area700 sq. ft.
- DirectionNo Data
- Added On12 Oct 2025
Property Overview
Welcome to this delightful in-town home, ideally located in a family-friendly neighbourhood just a short stroll from shopping, restaurants, schools, and Huntsville's vibrant downtown and beautiful River Mill waterfront park. This home offers the perfect blend of comfort and functionality, starting with a versatile front sunroom or mudroom -your choice! Walk out to the sunny back deck and fully fenced, level backyard that is ideal for kids, pets, and outdoor entertaining. With two full bathrooms and a finished lower-level family room warmed by a cozy gas stove, there's plenty of space for the whole family to relax and unwind. Efficient natural gas heating, central air conditioning, and municipal services provide year-round comfort and convenience. Don't miss this opportunity to live in a walkable community setting while enjoying all the benefits of a move-in ready home with flexible living space and a great yard with shed. Perfect for storage. (id:51532)
Tags
| Property Summary |
|---|
| Building |
|---|
| Land |
|---|
| Level | Rooms | Dimensions |
|---|---|---|
| Lower level | Bathroom | 2.2 m x 2.1 m |
| Laundry room | 2.2 m x 2.1 m | |
| Bedroom 3 | 3.9 m x 2.9 m | |
| Family room | 6.4 m x 4.5 m | |
| Main level | Kitchen | 3.7 m x 3.5 m |
| Living room | 4.5 m x 4 m | |
| Primary Bedroom | 3.8 m x 3.6 m | |
| Bedroom 2 | 3.8 m x 2.7 m | |
| Bathroom | 2.4 m x 2.3 m | |
| Ground level | Sunroom | 2.7 m x 2.2 m |
| Foyer | 2.5 m x 2.1 m |
| Features | |||||
|---|---|---|---|---|---|
| Flat site | Paved yard | No Garage | |||
| Dryer | Stove | Washer | |||
| Refrigerator | Central air conditioning | Air exchanger | |||
| Fireplace(s) | |||||

























