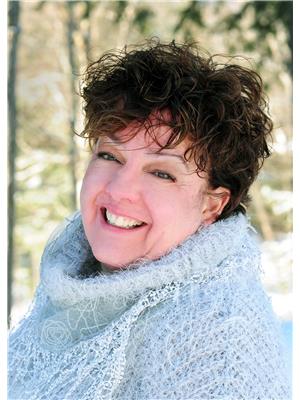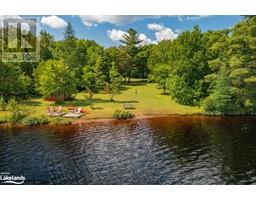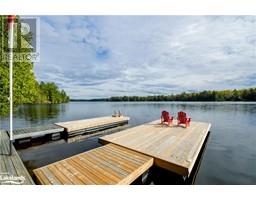12 MAPLE Avenue Huntsville, Huntsville, Ontario, CA
Address: 12 MAPLE Avenue, Huntsville, Ontario
Summary Report Property
- MKT ID40633753
- Building TypeHouse
- Property TypeSingle Family
- StatusBuy
- Added14 weeks ago
- Bedrooms3
- Bathrooms2
- Area1953 sq. ft.
- DirectionNo Data
- Added On15 Aug 2024
Property Overview
This warm inviting home is situated on LARGE very hard to find INTOWN LOT (.65 of an acre) lot and is just 10 minutes' walk to downtown Huntsville with all the shops and restaurants. Also walking distance to Huntsville High School as well. This sprawling raised bungalow, 3 bedrooms and 2 bathrooms a great family home, is just shy of 2000 sq feet. The large living room with walk out to full length deck, is cozy and inviting with the gas fireplace and high ceilings. The view overlooking light of town is lovely at night. The master suite has windows out to the large back yard, full wall of closets and a recently renovated bathroom. The main floor laundry room is right off the entrance for easy access. The kitchen with walk in pantry is well laid out and leads into the very large dining room. There is a den or main floor office that leads out to yet another deck to enjoy this massive yard. There is a single car garage with work shop as well. Immediate closing available. Don't miss this one (id:51532)
Tags
| Property Summary |
|---|
| Building |
|---|
| Land |
|---|
| Level | Rooms | Dimensions |
|---|---|---|
| Main level | 4pc Bathroom | 7'1'' x 9'2'' |
| Bedroom | 7'11'' x 12'9'' | |
| Bedroom | 11'2'' x 9'11'' | |
| Den | 11'2'' x 10'3'' | |
| Dining room | 13'7'' x 16'6'' | |
| Foyer | 3'10'' x 13'5'' | |
| Kitchen | 10'5'' x 16'11'' | |
| Living room | 8'8'' x 9'11'' | |
| Living room | 20'1'' x 23'8'' | |
| 4pc Bathroom | Measurements not available | |
| Primary Bedroom | 13'4'' x 15'5'' |
| Features | |||||
|---|---|---|---|---|---|
| Automatic Garage Door Opener | Attached Garage | Dryer | |||
| Freezer | Microwave | Water meter | |||
| Washer | Gas stove(s) | Hood Fan | |||
| Window Coverings | Garage door opener | None | |||





































































