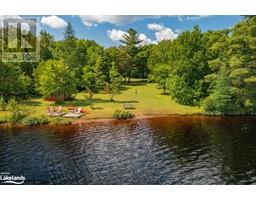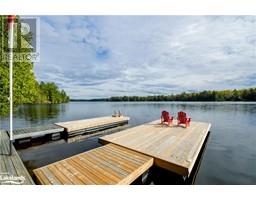13 CASCADE Lane Chaffey, Huntsville, Ontario, CA
Address: 13 CASCADE Lane, Huntsville, Ontario
Summary Report Property
- MKT ID40637071
- Building TypeHouse
- Property TypeSingle Family
- StatusBuy
- Added13 weeks ago
- Bedrooms3
- Bathrooms3
- Area1408 sq. ft.
- DirectionNo Data
- Added On24 Aug 2024
Property Overview
Situated on a dead end street, this builder's model semi-detached home will WOW you from the moment you pull into the driveway, with the double wide driveway and maintenance free landscaped front yard. this home is full of upgrades from the porcelain tile, real hardwood floors, custom cabinetry and waterfall quartz island and full slab back splash. Open concept living on the main floor with a 2 pc bathroom and laundry room. Walk out the sliding glass doors to a private yard with a breath taking muskoka granite natural backdrop. the second floor boasts 3 large bedrooms. The primary bedroom has a generous walk in closet and stunning ensuite with soaker tub and a glass shower. The spare rooms will make your guests feel like they are in a bed and breakfast but please don't feel like you cant ask them to leave. The craw space is nice and dry and great for storage. You will not be disappointed. (id:51532)
Tags
| Property Summary |
|---|
| Building |
|---|
| Land |
|---|
| Level | Rooms | Dimensions |
|---|---|---|
| Second level | 4pc Bathroom | 8'6'' x 6'0'' |
| Bedroom | 9'0'' x 13'7'' | |
| Bedroom | 9'6'' x 12'5'' | |
| 4pc Bathroom | 9'0'' x 7'0'' | |
| Primary Bedroom | 13'3'' x 14'7'' | |
| Main level | 2pc Bathroom | 5'6'' x 8'0'' |
| Kitchen | 8'10'' x 14'8'' | |
| Living room/Dining room | 12'7'' x 21'2'' |
| Features | |||||
|---|---|---|---|---|---|
| Cul-de-sac | Paved driveway | Attached Garage | |||
| Dishwasher | Dryer | Refrigerator | |||
| Stove | Washer | Window Coverings | |||
| Central air conditioning | |||||





































































