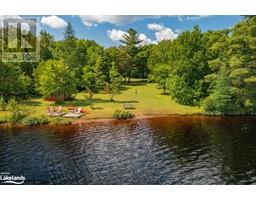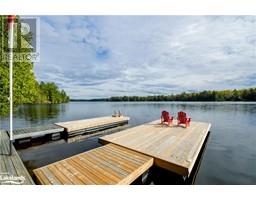1569 DYER MEMORIAL RD Road Chaffey, Huntsville, Ontario, CA
Address: 1569 DYER MEMORIAL RD Road, Huntsville, Ontario
Summary Report Property
- MKT ID40630576
- Building TypeHouse
- Property TypeSingle Family
- StatusBuy
- Added13 weeks ago
- Bedrooms0
- Bathrooms0
- Area500 sq. ft.
- DirectionNo Data
- Added On22 Aug 2024
Property Overview
Welcome to 1569 Dyer Memorial Road—a serene cabin nestled on over 2 acres of land with 784 feet of water frontage along the Big East River. This charming cabin, built in the early 1900s, has been meticulously maintained and still holds the same original furniture, preserving its rich history and rustic charm. Imagine sipping your morning coffee on the front porch, where peaceful river views and the surrounding lush forests create a perfect haven of tranquility. Inside, the cabin features a cozy wood-burning stove, a propane-powered fridge, a loft area and vaulted ceilings that enhance the airy, open feel of the space. Unwind by taking out your canoe or kayak or relax on the deck overlooking the river. Once owned by the Dyer family themselves, this property offers the feeling of a being in Algonquin Park, yet is conveniently located just 15 minutes from downtown Huntsville. An added bonus is the single car garage and an extra parking space. This is a rare opportunity to own a piece of history and experience the beauty this property has to offer. (id:51532)
Tags
| Property Summary |
|---|
| Building |
|---|
| Land |
|---|
| Level | Rooms | Dimensions |
|---|---|---|
| Main level | Bonus Room | 12'0'' x 9'0'' |
| Living room/Dining room | 12'4'' x 12'3'' | |
| Kitchen | 12'0'' x 9'4'' |
| Features | |||||
|---|---|---|---|---|---|
| Cul-de-sac | Ravine | Skylight | |||
| Country residential | Recreational | Detached Garage | |||
| Refrigerator | Sauna | Window Coverings | |||
| None | |||||
























































