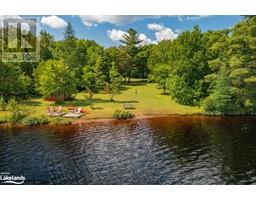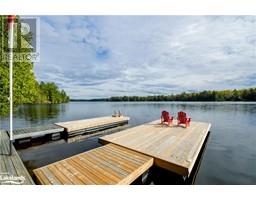160 EARLS RD Road Chaffey, Huntsville, Ontario, CA
Address: 160 EARLS RD Road, Huntsville, Ontario
Summary Report Property
- MKT ID40627616
- Building TypeHouse
- Property TypeSingle Family
- StatusBuy
- Added14 weeks ago
- Bedrooms4
- Bathrooms3
- Area1934 sq. ft.
- DirectionNo Data
- Added On11 Aug 2024
Property Overview
Welcome to 160 Earls Rd in the pristine Muskoka Area! This exquisite single-family home boasts many updates, 4 bedrooms, 3 bathrooms, and a spacious 1934 square feet of total living space spread over 4 stories. The property, built in 2001, features a double car garage, and a driveway for 6 cars. Step inside to discover open concept living, a spacious living room, laminate floors throughout most areas, and a stunning open kitchen creating a warm and inviting atmosphere. The gourmet kitchen is a chef's delight, with granite countertops, built in appliances, an wonderful island with double sinks and a stunning view of the outdoor deck just steps from nature. The finished basement offers an in-law or rental suite with full kitchen and laundry facility, separate entrance, through the garage, perfect for guests, extended family or income potential. Outside, you'll find a spectacular 12x21 foot deck and a storage shed. The beautifully landscaped entertainers backyard includes a beautiful new stone fire pit and lush Muskoka landscaping. Don't miss the opportunity to own this stunning property in the sought-after neighbourhood. Schedule a showing today and prepare to be amazed by all this home has to offer. (id:51532)
Tags
| Property Summary |
|---|
| Building |
|---|
| Land |
|---|
| Level | Rooms | Dimensions |
|---|---|---|
| Second level | Bedroom | 11'3'' x 9'4'' |
| Bedroom | 11'2'' x 9'7'' | |
| 3pc Bathroom | 8'4'' x 7'0'' | |
| Full bathroom | 8'10'' x 5'0'' | |
| Primary Bedroom | 13'8'' x 11'11'' | |
| Basement | Kitchen | 10'6'' x 8'4'' |
| Dining room | 8'6'' x 8'4'' | |
| Family room | 19'1'' x 18'1'' | |
| Lower level | Laundry room | 4'11'' x 4'9'' |
| Main level | 3pc Bathroom | 9'1'' x 5'2'' |
| Bedroom | 18'0'' x 10'7'' | |
| Living room | 15'1'' x 19'0'' | |
| Dining room | 11'1'' x 9'7'' | |
| Kitchen | 11'1'' x 9'5'' |
| Features | |||||
|---|---|---|---|---|---|
| Southern exposure | Crushed stone driveway | Automatic Garage Door Opener | |||
| In-Law Suite | Attached Garage | Central Vacuum | |||
| Microwave | Refrigerator | Stove | |||
| Microwave Built-in | Window Coverings | Garage door opener | |||
| Ductless | |||||
































































