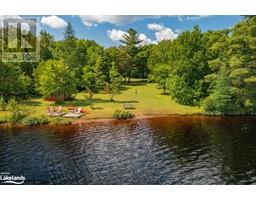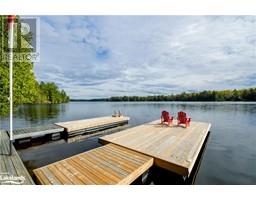18 HART Court Huntsville, Huntsville, Ontario, CA
Address: 18 HART Court, Huntsville, Ontario
Summary Report Property
- MKT ID40628905
- Building TypeHouse
- Property TypeSingle Family
- StatusBuy
- Added14 weeks ago
- Bedrooms3
- Bathrooms2
- Area1696 sq. ft.
- DirectionNo Data
- Added On12 Aug 2024
Property Overview
This wonderful in-town home offers the conveniences of one floor living in an appealing layout that is perfect for downsizing or a demographic seeking low maintenance living. With three beds and two baths, soaring 9 foot ceilings and bright oversized windows throughout, this makes for a sunny interior with ease of access to all the spaces. A huge kitchen and dining space make for a wonderful entertaining area and this is the heart of the home with ample storage and seating spaces for gathering. Walking out to the rear of the house you enter your backyard oasis of treed privacy with a large deck and more entertaining or relaxing space. Nestled on a quiet cul-de-sac, this street is a popular enclave for those seeking convenience to town yet a low-traffic and quiet neighbourhood. This slab on grade construction does not offer a basement, but there is plenty of storage and large principal spaces to enjoy. Huntsville is a fantastic community with so much to offer for any demographic and is a wonderful place to call home. (id:51532)
Tags
| Property Summary |
|---|
| Building |
|---|
| Land |
|---|
| Level | Rooms | Dimensions |
|---|---|---|
| Main level | Utility room | 8'2'' x 5'0'' |
| Laundry room | 3'0'' x 5'5'' | |
| Dining room | 17'3'' x 11'4'' | |
| Kitchen | 17'3'' x 10'10'' | |
| Living room | 15'5'' x 20'5'' | |
| Foyer | 7'3'' x 7'0'' | |
| 3pc Bathroom | Measurements not available | |
| 3pc Bathroom | Measurements not available | |
| Primary Bedroom | 11'6'' x 13'0'' | |
| Bedroom | 12'5'' x 13'4'' | |
| Bedroom | 12'5'' x 9'8'' |
| Features | |||||
|---|---|---|---|---|---|
| Cul-de-sac | Paved driveway | Country residential | |||
| Dishwasher | Dryer | Refrigerator | |||
| Stove | Washer | None | |||

















































