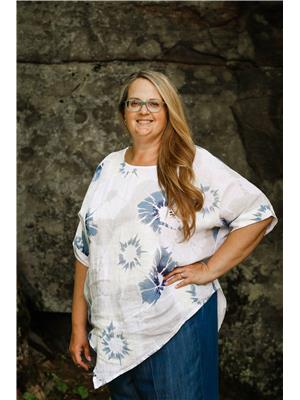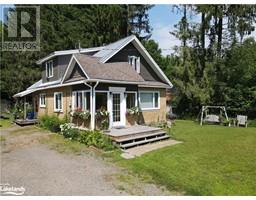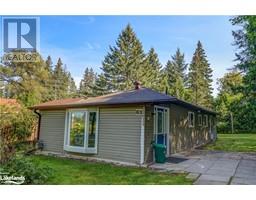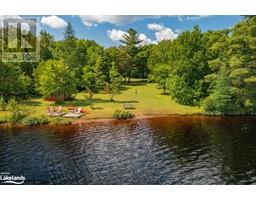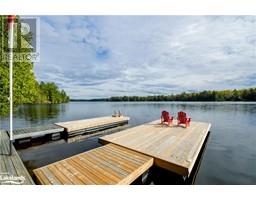186 LAKEWOOD PARK Road Huntsville, Huntsville, Ontario, CA
Address: 186 LAKEWOOD PARK Road, Huntsville, Ontario
4 Beds2 Baths2200 sqftStatus: Buy Views : 143
Price
$669,900
Summary Report Property
- MKT ID40596233
- Building TypeHouse
- Property TypeSingle Family
- StatusBuy
- Added22 weeks ago
- Bedrooms4
- Bathrooms2
- Area2200 sq. ft.
- DirectionNo Data
- Added On18 Jun 2024
Property Overview
Spacious family home in a lovely subdivision with access to Vernon Narrows via a town waterfront lot at the end of the street. Large covered porch at the front of the house. Hardwood floors throughout the main level, main floor laundry and large eat in kitchen with plenty of storage. Lower level has a rec room, two bedrooms, 4 pc bath, utility room and storage room. Detached oversized single garage. Some of the photos were provided by the seller from when she lived in the home. Home is currently occupied by tenants. (id:51532)
Tags
| Property Summary |
|---|
Property Type
Single Family
Building Type
House
Storeys
1
Square Footage
2200 sqft
Subdivision Name
Huntsville
Title
Freehold
Land Size
0.23 ac|1/2 - 1.99 acres
Built in
2001
Parking Type
Detached Garage
| Building |
|---|
Bedrooms
Above Grade
2
Below Grade
2
Bathrooms
Total
4
Interior Features
Appliances Included
Dishwasher, Dryer, Refrigerator, Washer, Gas stove(s)
Basement Type
Full (Finished)
Building Features
Features
Crushed stone driveway
Style
Detached
Architecture Style
Raised bungalow
Square Footage
2200 sqft
Rental Equipment
Water Heater
Structures
Porch
Heating & Cooling
Cooling
Central air conditioning
Heating Type
Forced air
Utilities
Utility Type
Cable(Available),Electricity(Available),Natural Gas(Available),Telephone(Available)
Utility Sewer
Municipal sewage system
Water
Municipal water
Exterior Features
Exterior Finish
Vinyl siding
Parking
Parking Type
Detached Garage
Total Parking Spaces
5
| Land |
|---|
Other Property Information
Zoning Description
R1
| Level | Rooms | Dimensions |
|---|---|---|
| Basement | Storage | 10'0'' x 6'0'' |
| Utility room | 14'2'' x 10'5'' | |
| 4pc Bathroom | 9'2'' x 6'8'' | |
| Bedroom | 13'10'' x 13'7'' | |
| Bedroom | 13'8'' x 11'4'' | |
| Recreation room | 19'1'' x 13'7'' | |
| Main level | Porch | 29'5'' x 7'7'' |
| Eat in kitchen | 17'6'' x 14'0'' | |
| Living room | 14'10'' x 14'1'' | |
| Laundry room | 10'6'' x 5'8'' | |
| 5pc Bathroom | 10'5'' x 8'3'' | |
| Bedroom | 14'1'' x 9'5'' | |
| Primary Bedroom | 14'0'' x 11'11'' | |
| Foyer | 8'5'' x 6'6'' |
| Features | |||||
|---|---|---|---|---|---|
| Crushed stone driveway | Detached Garage | Dishwasher | |||
| Dryer | Refrigerator | Washer | |||
| Gas stove(s) | Central air conditioning | ||||





































