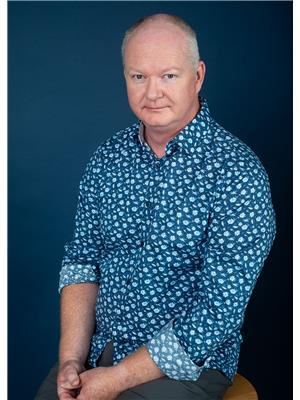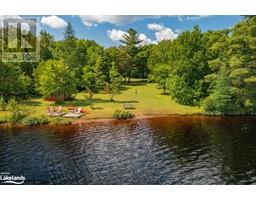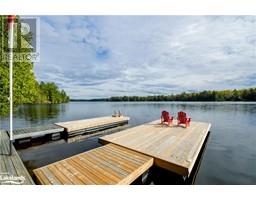221 MAIN Street W Chaffey, Huntsville, Ontario, CA
Address: 221 MAIN Street W, Huntsville, Ontario
Summary Report Property
- MKT ID40619565
- Building TypeHouse
- Property TypeSingle Family
- StatusBuy
- Added18 weeks ago
- Bedrooms3
- Bathrooms1
- Area1153 sq. ft.
- DirectionNo Data
- Added On16 Jul 2024
Property Overview
Presenting a remarkable investment opportunity in the heart of Huntsville, Ontario, this property is a versatile gem with commercial zoning, currently serving as a well-constructed family residence. Perfectly positioned to offer the best of both worlds, it combines in-town convenience with quick highway access. Imagine the possibilities for your business or personal needs, with easy proximity to the picturesque parks, serene lakes, extensive trails, and premier golfing Huntsville is renowned for. The property boasts dual access points from both Main Street and Kitchen Rd. S, enhancing its accessibility and potential. Whether you envision a thriving business establishment or a charming home with significant commercial benefits, this property offers it all. Embrace the opportunity to capitalize on Huntsville's vibrant community and natural beauty. Don't miss out on this unique chance to secure a property that promises both immediate comfort and long-term investment value. (id:51532)
Tags
| Property Summary |
|---|
| Building |
|---|
| Land |
|---|
| Level | Rooms | Dimensions |
|---|---|---|
| Lower level | Other | 23'0'' x 17'6'' |
| Family room | 35'5'' x 10'10'' | |
| Laundry room | 17'6'' x 10'3'' | |
| Main level | Bedroom | 11'8'' x 10'0'' |
| Bedroom | 11'8'' x 9'8'' | |
| Bedroom | 11'4'' x 8'5'' | |
| 4pc Bathroom | 15'7'' x 11'5'' | |
| Eat in kitchen | 18'2'' x 11'8'' | |
| Mud room | 15'7'' x 7'1'' |
| Features | |||||
|---|---|---|---|---|---|
| Paved driveway | Recreational | Attached Garage | |||
| Dishwasher | Dryer | Refrigerator | |||
| Stove | Washer | Central air conditioning | |||





























































