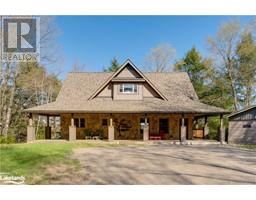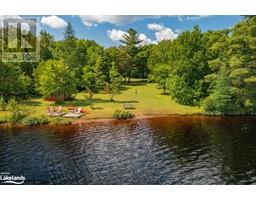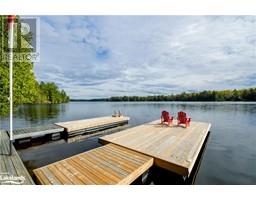27 GOULDIE Street Huntsville, Huntsville, Ontario, CA
Address: 27 GOULDIE Street, Huntsville, Ontario
Summary Report Property
- MKT ID40625790
- Building TypeHouse
- Property TypeSingle Family
- StatusBuy
- Added13 weeks ago
- Bedrooms3
- Bathrooms3
- Area2379 sq. ft.
- DirectionNo Data
- Added On22 Aug 2024
Property Overview
Welcome to your dream retreat! This charming 3-bedroom, 3-bathroom bungalow, lovingly cared for by its original owner, is now available for the first time in decades. Step into a sprawling main entranceway that offers a warm welcome with direct access to the inside of the garage and ample space for all your seasonal gear. From here, you'll also find a path to the rear deck, where you can unwind and enjoy the lush, expansive backyard. The main floor is designed for effortless entertaining, featuring new style wide plank light wood flooring and large windows that bathe the space in natural light. The heart of the home is the eat-in kitchen, perfect for casual meals, complemented by a formal dining area for those special occasions. This bungalow boasts three generous bedrooms, including a serene Primary suite complete with its own ensuite bath, ensuring comfort and privacy. Descend to the finished lower level and discover a cozy rec room, adorned with a natural gas fireplace that beckons for cozy nights and game time. You'll also find a versatile flex space that houses utilities, laundry, and a dog wash station for the pampered pet in your life. Rest easy knowing you'll never be left in the dark, thanks to the back-up auto-generator ready to spring into action. Nestled on an extra deep in-town lot, this property is a gardener's paradise with an abundance of easy-to-manage perennial gardens and mature trees, creating a tranquil, park-like setting. Don't miss the opportunity to own this lovingly maintained bungalow, where every corner tells a story and every space offers a touch of comfort and joy. Your forever home awaits! (id:51532)
Tags
| Property Summary |
|---|
| Building |
|---|
| Land |
|---|
| Level | Rooms | Dimensions |
|---|---|---|
| Basement | Other | 5'11'' x 5'1'' |
| Other | 4'6'' x 2'7'' | |
| 3pc Bathroom | Measurements not available | |
| Laundry room | 23'10'' x 22'5'' | |
| Recreation room | 23'10'' x 22'0'' | |
| Main level | 4pc Bathroom | Measurements not available |
| Full bathroom | Measurements not available | |
| Primary Bedroom | 12'10'' x 11'1'' | |
| Bedroom | 12'9'' x 9'0'' | |
| Bedroom | 10'1'' x 8'11'' | |
| Kitchen | 11'5'' x 11'1'' | |
| Dining room | 11'6'' x 10'0'' | |
| Living room | 22'5'' x 13'8'' |
| Features | |||||
|---|---|---|---|---|---|
| Paved driveway | Attached Garage | Dryer | |||
| Refrigerator | Stove | Washer | |||
| Window Coverings | Garage door opener | Ductless | |||






































































