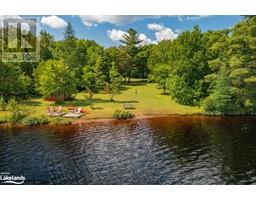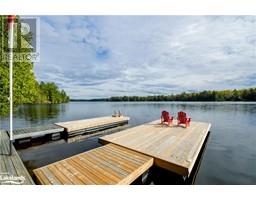31 DAIRY Lane Unit# 105 Chaffey, Huntsville, Ontario, CA
Address: 31 DAIRY Lane Unit# 105, Huntsville, Ontario
Summary Report Property
- MKT ID40583582
- Building TypeApartment
- Property TypeSingle Family
- StatusBuy
- Added22 weeks ago
- Bedrooms3
- Bathrooms2
- Area1090 sq. ft.
- DirectionNo Data
- Added On18 Jun 2024
Property Overview
Neat as a pin 2 Bedroom, 1.5 bath main floor condo on the Muskoka River in Huntsville. This immaculately kept unit enjoys river views, 2 large bedrooms, including an en-suite bath in the primary, a covered porch, in-suite laundry, spacious living/dining room, lots of natural light, and all of the conveniences of living within a short stroll to the downtown area. Outside you will find a large green space, covered communal BBQ's, and a large shared waterfront docking area with private boat slips, a canoe/kayak rack, and gazebo. This unit enjoys a reserved underground parking space, and a private locker. Come take a look to appreciate the quality and convenience of this popular riverfront condominium in the heart of Huntsville. **Unit currently Tenanted. Please allow sufficient notice for viewings. (id:51532)
Tags
| Property Summary |
|---|
| Building |
|---|
| Land |
|---|
| Level | Rooms | Dimensions |
|---|---|---|
| Main level | Full bathroom | 8'6'' x 4'11'' |
| Primary Bedroom | 14'1'' x 10'0'' | |
| Den | 12'11'' x 9'9'' | |
| 2pc Bathroom | 5'5'' x 4'6'' | |
| Bedroom | 11'9'' x 9'11'' | |
| Living room | 15'0'' x 11'11'' | |
| Dining room | 8'2'' x 11'11'' | |
| Laundry room | 6'10'' x 5'3'' | |
| Kitchen | 7'10'' x 11'2'' |
| Features | |||||
|---|---|---|---|---|---|
| Southern exposure | Balcony | Gazebo | |||
| Underground | Dishwasher | Dryer | |||
| Refrigerator | Stove | Washer | |||
| Hood Fan | Window Coverings | Central air conditioning | |||















































